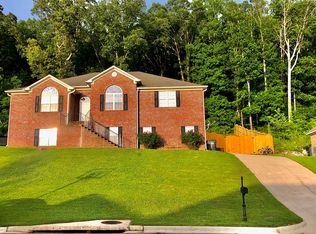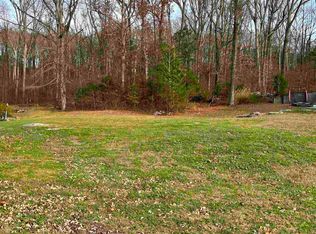Sold for $337,000
$337,000
103 Amber Way, Decatur, AL 35603
4beds
2,324sqft
Single Family Residence
Built in 2015
4,514.65 Square Feet Lot
$340,600 Zestimate®
$145/sqft
$2,332 Estimated rent
Home value
$340,600
$324,000 - $358,000
$2,332/mo
Zestimate® history
Loading...
Owner options
Explore your selling options
What's special
This custom-built charming home located in a great neighborhood is close to everything! This stately, like-new home offers great curb appeal. The gorgeous kitchen has quartz countertops, tons of storage and stainless steel appliances. Split floorplan offers private master suite, as well as extra large bonus room upstairs with private bath. Relax or entertain on your spacious and private back porch and patio area. Call today for a tour of YOUR new home!
Zillow last checked: 8 hours ago
Listing updated: February 21, 2023 at 08:44am
Listed by:
Mark McCurry 256-777-0889,
Parker Real Estate Res.LLC
Bought with:
Alexa Crow, 102918
Exp Realty, LLC - Northern Br
Source: ValleyMLS,MLS#: 1826293
Facts & features
Interior
Bedrooms & bathrooms
- Bedrooms: 4
- Bathrooms: 4
- Full bathrooms: 3
- 1/2 bathrooms: 1
Primary bedroom
- Features: Crown Molding, Carpet, Tray Ceiling(s), Walk-In Closet(s)
- Level: First
- Area: 180
- Dimensions: 12 x 15
Bedroom 2
- Features: Ceiling Fan(s), Crown Molding, Carpet
- Level: First
- Area: 132
- Dimensions: 11 x 12
Bedroom 3
- Features: Ceiling Fan(s), Crown Molding, Carpet
- Level: First
- Area: 120
- Dimensions: 10 x 12
Bedroom 4
- Features: Ceiling Fan(s), Carpet
- Level: Second
- Area: 294
- Dimensions: 14 x 21
Dining room
- Features: Crown Molding, Wood Floor
- Level: First
- Area: 110
- Dimensions: 10 x 11
Kitchen
- Features: Eat-in Kitchen, Pantry, Tile
- Level: First
- Area: 312
- Dimensions: 12 x 26
Living room
- Features: Ceiling Fan(s), Crown Molding, Fireplace, Tray Ceiling(s), Wood Floor
- Level: First
- Area: 306
- Dimensions: 17 x 18
Laundry room
- Features: Tile
- Level: First
- Area: 49
- Dimensions: 7 x 7
Heating
- Central 2+
Cooling
- Multi Units
Features
- Basement: Crawl Space
- Number of fireplaces: 1
- Fireplace features: Gas Log, One
Interior area
- Total interior livable area: 2,324 sqft
Property
Features
- Levels: One and One Half
- Stories: 1
Lot
- Size: 4,514 sqft
- Dimensions: 93 x 152 x 100
Details
- Parcel number: 11 04 17 0 001 025.046
Construction
Type & style
- Home type: SingleFamily
- Property subtype: Single Family Residence
Condition
- New construction: No
- Year built: 2015
Utilities & green energy
- Sewer: Public Sewer
- Water: Public
Community & neighborhood
Location
- Region: Decatur
- Subdivision: Cove Creek Crossing
HOA & financial
HOA
- Has HOA: Yes
- HOA fee: $40 monthly
- Association name: Cove Creek Crossing
Price history
| Date | Event | Price |
|---|---|---|
| 2/21/2023 | Sold | $337,000+0.6%$145/sqft |
Source: | ||
| 1/24/2023 | Pending sale | $334,900$144/sqft |
Source: | ||
| 1/21/2023 | Listed for sale | $334,900+38.4%$144/sqft |
Source: | ||
| 7/31/2020 | Sold | $242,000$104/sqft |
Source: | ||
| 6/4/2020 | Listed for sale | $242,000+1916.7%$104/sqft |
Source: Parker Real Estate Res.LLC #1145058 Report a problem | ||
Public tax history
| Year | Property taxes | Tax assessment |
|---|---|---|
| 2024 | $1,169 +8.9% | $32,700 +8.5% |
| 2023 | $1,074 +9% | $30,140 +8.6% |
| 2022 | $985 +17.9% | $27,760 +16.8% |
Find assessor info on the county website
Neighborhood: 35603
Nearby schools
GreatSchools rating
- 10/10Priceville Elementary SchoolGrades: PK-5Distance: 1.3 mi
- 10/10Priceville Jr High SchoolGrades: 5-8Distance: 1.6 mi
- 6/10Priceville High SchoolGrades: 9-12Distance: 2.6 mi
Schools provided by the listing agent
- Elementary: Priceville
- Middle: Priceville
- High: Priceville High School
Source: ValleyMLS. This data may not be complete. We recommend contacting the local school district to confirm school assignments for this home.
Get pre-qualified for a loan
At Zillow Home Loans, we can pre-qualify you in as little as 5 minutes with no impact to your credit score.An equal housing lender. NMLS #10287.
Sell with ease on Zillow
Get a Zillow Showcase℠ listing at no additional cost and you could sell for —faster.
$340,600
2% more+$6,812
With Zillow Showcase(estimated)$347,412

