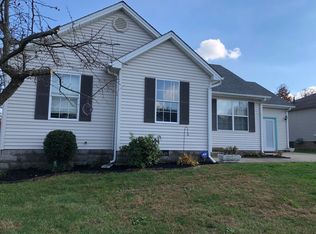Sold for $245,000 on 11/12/24
$245,000
103 Alysheba Ave, Georgetown, KY 40324
3beds
1,378sqft
Single Family Residence
Built in 1998
-- sqft lot
$250,400 Zestimate®
$178/sqft
$1,768 Estimated rent
Home value
$250,400
$218,000 - $288,000
$1,768/mo
Zestimate® history
Loading...
Owner options
Explore your selling options
What's special
This adorable house is the perfect blend of comfort and functionality! With three bedrooms and two full bathrooms, it provides ample space. The home is move-in ready, showcasing a large backyard surrounded by a privacy fence, ideal for outdoor gatherings or peaceful relaxation.
Step inside, and you'll find a charming eat-in kitchen that invites casual dining, with the option to create a formal dining area, office space, or additional living room space. The built-in TV wall shelf adds a modern touch, making it perfect for family movie nights or displaying your favorite decor.
Step out onto the back deck where you will find an inviting outdoor space perfect for summer & fall gatherings, partly covered with a fresh new look. While fresh paint throughout gives the home a bright and updated feel. This cozy home truly stands out and is a must-see before it's too late! This home checks all the boxes for comfortable living!
Zillow last checked: 8 hours ago
Listing updated: August 28, 2025 at 10:32pm
Listed by:
Sabrina Tucker 502-370-6635,
RE/MAX Creative Realty,
Melissa Winchell 859-608-8778,
RE/MAX Creative Realty
Bought with:
Suzanne Turner, 223603
Indigo & Co
Source: Imagine MLS,MLS#: 24021757
Facts & features
Interior
Bedrooms & bathrooms
- Bedrooms: 3
- Bathrooms: 2
- Full bathrooms: 2
Primary bedroom
- Level: First
Bedroom 1
- Level: First
Bedroom 2
- Level: First
Bathroom 1
- Description: Full Bath
- Level: First
Bathroom 2
- Description: Full Bath
- Level: First
Dining room
- Level: First
Dining room
- Level: First
Kitchen
- Level: First
Living room
- Level: First
Living room
- Level: First
Heating
- Forced Air, Natural Gas
Cooling
- Electric, Heat Pump
Appliances
- Included: Dishwasher, Microwave, Refrigerator, Range
- Laundry: Electric Dryer Hookup, Washer Hookup
Features
- Entrance Foyer, Eat-in Kitchen, Master Downstairs, Walk-In Closet(s), Ceiling Fan(s)
- Flooring: Laminate, Tile
- Windows: Insulated Windows, Blinds, Screens
- Has basement: No
- Has fireplace: No
Interior area
- Total structure area: 1,378
- Total interior livable area: 1,378 sqft
- Finished area above ground: 1,378
- Finished area below ground: 0
Property
Parking
- Parking features: Driveway, Off Street, Garage Faces Front
- Has garage: Yes
- Has uncovered spaces: Yes
Features
- Levels: One
- Patio & porch: Deck, Porch
- Fencing: Privacy,Wood
- Has view: Yes
- View description: Neighborhood
Details
- Parcel number: 13740127.000
Construction
Type & style
- Home type: SingleFamily
- Architectural style: Ranch
- Property subtype: Single Family Residence
Materials
- Brick Veneer, Vinyl Siding
- Foundation: Block
- Roof: Metal
Condition
- New construction: No
- Year built: 1998
Utilities & green energy
- Sewer: Public Sewer
- Water: Public
- Utilities for property: Electricity Connected, Natural Gas Connected, Sewer Connected, Water Connected
Community & neighborhood
Location
- Region: Georgetown
- Subdivision: Derby Estates
Price history
| Date | Event | Price |
|---|---|---|
| 11/12/2024 | Sold | $245,000-3.9%$178/sqft |
Source: | ||
| 10/25/2024 | Contingent | $255,000$185/sqft |
Source: | ||
| 10/15/2024 | Listed for sale | $255,000+89%$185/sqft |
Source: | ||
| 2/26/2010 | Sold | $134,900+28.5%$98/sqft |
Source: | ||
| 9/27/2005 | Sold | $105,000-2.8%$76/sqft |
Source: Public Record | ||
Public tax history
| Year | Property taxes | Tax assessment |
|---|---|---|
| 2022 | $1,537 +7.7% | $177,200 +8.9% |
| 2021 | $1,427 +928.9% | $162,700 +17.3% |
| 2017 | $139 +62.7% | $138,680 +5.8% |
Find assessor info on the county website
Neighborhood: 40324
Nearby schools
GreatSchools rating
- 4/10Anne Mason Elementary SchoolGrades: K-5Distance: 0.9 mi
- 8/10Scott County Middle SchoolGrades: 6-8Distance: 0.7 mi
- 6/10Scott County High SchoolGrades: 9-12Distance: 0.6 mi
Schools provided by the listing agent
- Elementary: Western
- Middle: Scott Co
- High: Great Crossing
Source: Imagine MLS. This data may not be complete. We recommend contacting the local school district to confirm school assignments for this home.

Get pre-qualified for a loan
At Zillow Home Loans, we can pre-qualify you in as little as 5 minutes with no impact to your credit score.An equal housing lender. NMLS #10287.

