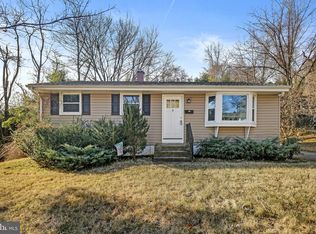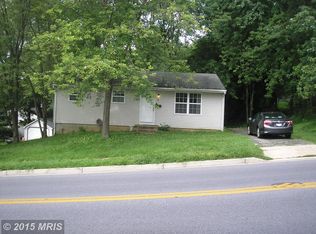Sold for $315,000
$315,000
103 Allgate Rd, Owings Mills, MD 21117
3beds
910sqft
Single Family Residence
Built in 1960
0.28 Acres Lot
$321,900 Zestimate®
$346/sqft
$2,266 Estimated rent
Home value
$321,900
$306,000 - $338,000
$2,266/mo
Zestimate® history
Loading...
Owner options
Explore your selling options
What's special
Welcome to your dream home! This stunning 3 bedroom, 1 bathroom rancher is a true gem that has been thoughtfully updated and meticulously maintained. Situated in a quaint neighborhood, this property offers comfort, style, and a range of desirable features. As you step inside, you'll immediately notice the inviting ambiance and laminate floors that flow seamlessly throughout the entire home. The heart of the house is the remodeled kitchen, which boasts elegant white cabinetry that provides ample storage space. The quartz countertops not only offer a sleek and modern appearance but also ensure durability for years to come. The beautiful backsplash adds a touch of sophistication to the space, creating a perfect blend of style and functionality. Step outside to your own private oasis. The fenced yard offers privacy and a secure area. The deck and hot tub are a perfect addition for relaxing or entertianing. The exterior of the home boasts newer siding, adding to the property's curb appeal while also providing enhanced insulation and energy efficiency. The furnace is newer (2 years old) adding peace of mind and efficency. The seller is also open to including most of the furnture in the sale of the home!
Zillow last checked: 8 hours ago
Listing updated: September 27, 2023 at 01:34am
Listed by:
Sherry Lease 717-357-6180,
House Broker Realty LLC
Bought with:
Diego Rodriguez, 0225089481
Spring Hill Real Estate, LLC.
Source: Bright MLS,MLS#: MDBC2076616
Facts & features
Interior
Bedrooms & bathrooms
- Bedrooms: 3
- Bathrooms: 1
- Full bathrooms: 1
- Main level bathrooms: 1
- Main level bedrooms: 3
Basement
- Area: 910
Heating
- Forced Air, Natural Gas
Cooling
- Central Air, Electric
Appliances
- Included: Refrigerator, Cooktop, Gas Water Heater
- Laundry: In Basement
Features
- Ceiling Fan(s), Combination Kitchen/Dining, Entry Level Bedroom, Family Room Off Kitchen, Kitchen - Table Space, Floor Plan - Traditional, Dry Wall
- Flooring: Laminate
- Windows: Window Treatments
- Basement: Unfinished,Walk-Out Access
- Has fireplace: No
Interior area
- Total structure area: 1,820
- Total interior livable area: 910 sqft
- Finished area above ground: 910
- Finished area below ground: 0
Property
Parking
- Parking features: Driveway
- Has uncovered spaces: Yes
Accessibility
- Accessibility features: None
Features
- Levels: One
- Stories: 1
- Patio & porch: Deck
- Pool features: None
- Has spa: Yes
- Spa features: Hot Tub
- Fencing: Wood,Back Yard,Full
Lot
- Size: 0.28 Acres
- Dimensions: 1.00 x
- Features: Backs to Trees
Details
- Additional structures: Above Grade, Below Grade
- Parcel number: 04040401002703
- Zoning: RESIDENTIAL
- Special conditions: Standard
Construction
Type & style
- Home type: SingleFamily
- Architectural style: Ranch/Rambler
- Property subtype: Single Family Residence
Materials
- Frame
- Foundation: Block
- Roof: Shingle
Condition
- Good
- New construction: No
- Year built: 1960
Utilities & green energy
- Sewer: Public Sewer
- Water: Public
Community & neighborhood
Location
- Region: Owings Mills
- Subdivision: Tollgate
Other
Other facts
- Listing agreement: Exclusive Right To Sell
- Listing terms: FHA,VA Loan,Conventional,Cash
- Ownership: Fee Simple
Price history
| Date | Event | Price |
|---|---|---|
| 9/25/2023 | Sold | $315,000-3.1%$346/sqft |
Source: | ||
| 8/27/2023 | Pending sale | $325,000+1.6%$357/sqft |
Source: | ||
| 8/25/2023 | Listed for sale | $319,900+166.6%$352/sqft |
Source: | ||
| 10/20/2015 | Sold | $120,000-5.9%$132/sqft |
Source: Public Record Report a problem | ||
| 8/26/2015 | Listed for sale | $127,500-14.9%$140/sqft |
Source: Your Realty Inc. #BC8731113 Report a problem | ||
Public tax history
| Year | Property taxes | Tax assessment |
|---|---|---|
| 2025 | $4,450 +119.3% | $208,633 +24.6% |
| 2024 | $2,029 +2.1% | $167,400 +2.1% |
| 2023 | $1,987 +2.1% | $163,967 -2.1% |
Find assessor info on the county website
Neighborhood: 21117
Nearby schools
GreatSchools rating
- 7/10Owings Mills Elementary SchoolGrades: PK-5Distance: 0.8 mi
- 3/10Deer Park Middle Magnet SchoolGrades: 6-8Distance: 2.7 mi
- 2/10Owings Mills High SchoolGrades: 9-12Distance: 0.7 mi
Schools provided by the listing agent
- District: Baltimore County Public Schools
Source: Bright MLS. This data may not be complete. We recommend contacting the local school district to confirm school assignments for this home.
Get a cash offer in 3 minutes
Find out how much your home could sell for in as little as 3 minutes with a no-obligation cash offer.
Estimated market value$321,900
Get a cash offer in 3 minutes
Find out how much your home could sell for in as little as 3 minutes with a no-obligation cash offer.
Estimated market value
$321,900

