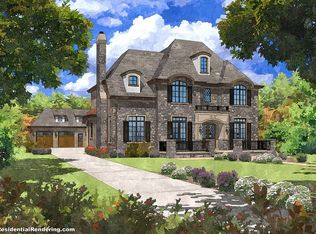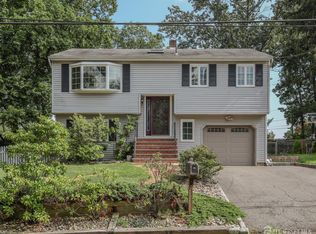Sold for $540,000
$540,000
103 Alfred St, Edison, NJ 08820
3beds
--sqft
Single Family Residence
Built in 1976
5,900 Square Feet Lot
$639,100 Zestimate®
$--/sqft
$3,525 Estimated rent
Home value
$639,100
$607,000 - $677,000
$3,525/mo
Zestimate® history
Loading...
Owner options
Explore your selling options
What's special
- Welcome home to this newly renovated home in the desirable Tower Section of town. This home features: newly finished hardwood floors, fresh neutral paint, new shaker style kitchen with granite countertops and decorative tile backsplash. The main floor features a bright, airy and open floor plan that offers: living room, dining room, eat-in kitchen with entrance to a raise deck overlooking the back yard. there are also two bedrooms and updated main bathroom. the lower level features the third bedroom, utility room and half bath. there is a family room to hang out and spend time with friends and family. the great room leads to the large and spacious backyard. the great room features sliding doors that lead to the patio. enjoy those nice days with a barbecue on the patio or a fresh beverage. Home offers newer roof and replacement windows. Home is short distance to Edison State Park that features g nature trails and Thomas Edison Memorial. This is a commuter's delight as the Metro train station is minutes away. Centrally located minutes from the Garden State Parkway, routes 287 and 27 as well as bus lines and shopping. *oil tank decommissioned. permits and approvals were granted.
Zillow last checked: 8 hours ago
Listing updated: September 26, 2023 at 08:34pm
Listed by:
MIKLOS FOLTINY,
KELLER WILLIAMS PRINCETON R. E 609-987-8889
Source: All Jersey MLS,MLS#: 2308018R
Facts & features
Interior
Bedrooms & bathrooms
- Bedrooms: 3
- Bathrooms: 2
- Full bathrooms: 1
- 1/2 bathrooms: 1
Primary bedroom
- Area: 182
- Dimensions: 14 x 13
Bedroom 2
- Area: 110
- Dimensions: 11 x 10
Bedroom 3
- Area: 132
- Dimensions: 12 x 11
Bedroom 4
- Length: 0
Dining room
- Features: Living Dining Combo
- Area: 165
- Dimensions: 15 x 11
Family room
- Area: 204
- Length: 17
Kitchen
- Features: Granite/Corian Countertops, Eat-in Kitchen, Separate Dining Area
- Dimensions: 0 x 0
Living room
- Area: 195
- Dimensions: 15 x 13
Basement
- Area: 0
Heating
- Baseboard
Cooling
- Central Air
Appliances
- Included: Dishwasher, Gas Range/Oven, Refrigerator, Gas Water Heater
Features
- 2 Bedrooms, Kitchen, Living Room, Bath Full, Dining Room, 1 Bedroom, Great Room, Bath Half, Utility Room, None
- Flooring: Carpet, Ceramic Tile, Wood
- Windows: Insulated Windows
- Has basement: No
- Has fireplace: No
Interior area
- Total structure area: 0
Property
Parking
- Total spaces: 1
- Parking features: 1 Car Width, Asphalt, Garage, Built-In Garage, Garage Door Opener
- Attached garage spaces: 1
- Has uncovered spaces: Yes
Features
- Levels: Two, Bi-Level
- Stories: 2
- Patio & porch: Deck, Patio
- Exterior features: Deck, Patio, Door(s)-Storm/Screen, Yard, Insulated Pane Windows
Lot
- Size: 5,900 sqft
- Dimensions: 59.00 x 100.00
- Features: Near Train
Details
- Parcel number: 500643F00033A
- Zoning: RB
Construction
Type & style
- Home type: SingleFamily
- Architectural style: Bi-Level
- Property subtype: Single Family Residence
Materials
- Roof: See Remarks
Condition
- Year built: 1976
Utilities & green energy
- Gas: Natural Gas
- Sewer: Public Sewer
- Water: Public
- Utilities for property: Underground Utilities
Community & neighborhood
Location
- Region: Edison
Other
Other facts
- Ownership: Fee Simple
Price history
| Date | Event | Price |
|---|---|---|
| 4/5/2023 | Sold | $540,000+9.1% |
Source: | ||
| 2/18/2023 | Contingent | $495,000 |
Source: | ||
| 2/10/2023 | Listed for sale | $495,000+4.2% |
Source: | ||
| 11/30/2022 | Listing removed | -- |
Source: | ||
| 8/18/2022 | Listed for sale | $475,000 |
Source: | ||
Public tax history
| Year | Property taxes | Tax assessment |
|---|---|---|
| 2025 | $9,400 | $164,000 |
| 2024 | $9,400 +5.3% | $164,000 +4.8% |
| 2023 | $8,925 0% | $156,500 |
Find assessor info on the county website
Neighborhood: Menlo Park
Nearby schools
GreatSchools rating
- 7/10Menlo Park Elementary SchoolGrades: K-5Distance: 0.5 mi
- 7/10Woodrow Wilson Middle SchoolGrades: 6-8Distance: 1.8 mi
- 9/10J P Stevens High SchoolGrades: 9-12Distance: 1.7 mi
Get a cash offer in 3 minutes
Find out how much your home could sell for in as little as 3 minutes with a no-obligation cash offer.
Estimated market value
$639,100

