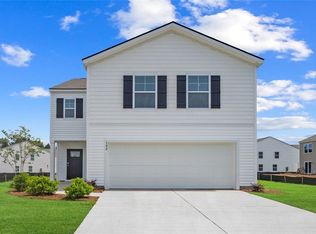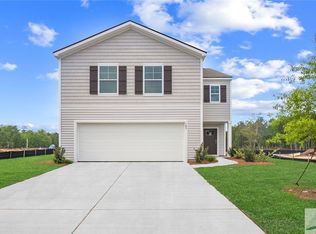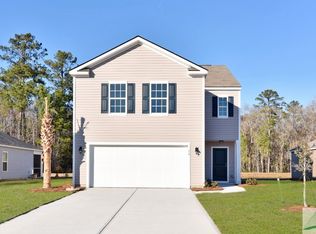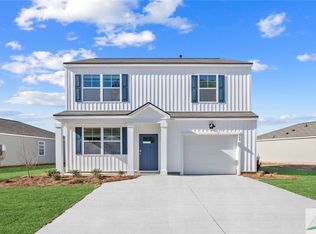Sold for $339,990
$339,990
103 Aleppo Way, Rincon, GA 31326
3beds
1,518sqft
Single Family Residence
Built in 2024
8,712 Square Feet Lot
$324,500 Zestimate®
$224/sqft
$2,105 Estimated rent
Home value
$324,500
$308,000 - $341,000
$2,105/mo
Zestimate® history
Loading...
Owner options
Explore your selling options
What's special
Welcome to Longleaf village! Conveniently located off Goshen Road in the highly sought-after Effingham County Award Winning School District. Amazing 3 Bedroom w/ Perfect Open Floorplan! The Brandon plan is 2-story living at its finest! Large Kitchen w/ Gleaming Quartz Countertops, Stainless Steel Appliances, & Open to a Spacious Dining Area & Family Room! Perfect for Entertaining! The Primary’s Suite enjoys Large Walk-In Closet & Double Vanity Bath complete w/ Walk-In Shower! Two guest bedrooms are also located upstairs & are conveniently located adjacent to separate Laundry Room & hall Bath! Smart Home Technology & 2” Faux Wood Blinds Included! Pictures, photographs, colors, features, and sizes are for illustration purposes only & will vary from the homes as built. Home is under construction. ***Ask how to receive up to $8,500 towards closing costs with use of preferred lender & attorney!***
Zillow last checked: 8 hours ago
Listing updated: July 10, 2025 at 11:56am
Listed by:
Christopher L. Ray 803-553-2911,
DR Horton Realty of Georgia
Bought with:
Lachandra Bodison, 379358
Scott Realty Professionals
Source: Hive MLS,MLS#: SA323516 Originating MLS: Savannah Multi-List Corporation
Originating MLS: Savannah Multi-List Corporation
Facts & features
Interior
Bedrooms & bathrooms
- Bedrooms: 3
- Bathrooms: 3
- Full bathrooms: 2
- 1/2 bathrooms: 1
Other
- Dimensions: 0 x 0
Heating
- Central, Electric
Cooling
- Central Air, Electric
Appliances
- Included: Dishwasher, Electric Water Heater, Disposal, Microwave, Oven, Range
- Laundry: Other, Upper Level, Washer Hookup, Dryer Hookup
Features
- Breakfast Bar, Double Vanity, Main Level Primary, Pantry, Pull Down Attic Stairs
- Basement: None
- Attic: Pull Down Stairs
- Common walls with other units/homes: No Common Walls
Interior area
- Total interior livable area: 1,518 sqft
Property
Parking
- Total spaces: 1
- Parking features: Attached, Off Street
- Garage spaces: 1
Features
- Patio & porch: Patio
Lot
- Size: 8,712 sqft
Details
- Parcel number: 451H61
- Special conditions: Standard
Construction
Type & style
- Home type: SingleFamily
- Architectural style: Traditional
- Property subtype: Single Family Residence
Materials
- Vinyl Siding
- Foundation: Slab
- Roof: Other
Condition
- Under Construction
- New construction: Yes
- Year built: 2024
Details
- Builder model: Robie
- Builder name: DR Horton
- Warranty included: Yes
Utilities & green energy
- Sewer: Public Sewer
- Water: Public
- Utilities for property: Underground Utilities
Community & neighborhood
Location
- Region: Rincon
- Subdivision: Longleaf Village
HOA & financial
HOA
- Has HOA: Yes
- HOA fee: $700 annually
- Association name: Longleaf Village Association Services
- Association phone: 843-785-7087
Other
Other facts
- Listing agreement: Exclusive Right To Sell
- Listing terms: Cash,Conventional,1031 Exchange,FHA,VA Loan
- Ownership type: Builder
Price history
| Date | Event | Price |
|---|---|---|
| 5/23/2025 | Sold | $339,990-2.3%$224/sqft |
Source: | ||
| 3/31/2025 | Pending sale | $347,990$229/sqft |
Source: | ||
| 12/18/2024 | Listed for sale | $347,990$229/sqft |
Source: | ||
Public tax history
Tax history is unavailable.
Neighborhood: 31326
Nearby schools
GreatSchools rating
- 7/10Blandford Elementary SchoolGrades: PK-5Distance: 1.4 mi
- 7/10Ebenezer Middle SchoolGrades: 6-8Distance: 7.4 mi
- 8/10South Effingham High SchoolGrades: 9-12Distance: 6.3 mi
Schools provided by the listing agent
- Elementary: Blandford
- Middle: Ebenezer
- High: South Effingham
Source: Hive MLS. This data may not be complete. We recommend contacting the local school district to confirm school assignments for this home.
Get pre-qualified for a loan
At Zillow Home Loans, we can pre-qualify you in as little as 5 minutes with no impact to your credit score.An equal housing lender. NMLS #10287.
Sell with ease on Zillow
Get a Zillow Showcase℠ listing at no additional cost and you could sell for —faster.
$324,500
2% more+$6,490
With Zillow Showcase(estimated)$330,990



