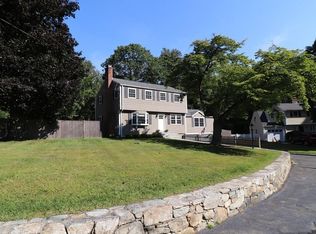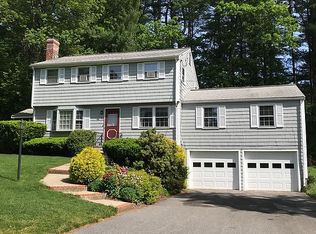Sold for $1,250,000
$1,250,000
103 Alden Rd, Concord, MA 01742
4beds
2,174sqft
Single Family Residence
Built in 1966
1.3 Acres Lot
$1,255,800 Zestimate®
$575/sqft
$4,387 Estimated rent
Home value
$1,255,800
$1.18M - $1.33M
$4,387/mo
Zestimate® history
Loading...
Owner options
Explore your selling options
What's special
PRIME CUL-DE-SAC LOCATION WITH WOODLAND VIEWS! Abutting incredible conservation land, this sunny four bedroom Colonial is a site to see! The 1st floor is updated & open with a bright, renovated kitchen & hardwood floors throughout! The centrally located living room offers a cozy atmosphere with a wood burning fireplace, perfect for family gatherings & memory making. The kitchen is timeless & elegant with light stone countertops, white cabinets updated by the current owners & a center island. The sunroom is radiant with natural light & could also make for a terrific home office! Sliding doors connect the dining room to the large back deck. Simply perfect for entertaining! Never miss a relaxing moment outside to gaze at the natural surroundings! The 2nd floor hosts four bedrooms & a full bath! The finished lower level could make a fantastic playroom or game room! Close to Verrill Farm, Willard Elementary School & White Pond, the local's Walden!
Zillow last checked: 8 hours ago
Listing updated: May 20, 2024 at 02:20pm
Listed by:
The Zur Attias Team 978-621-0734,
The Attias Group, LLC 978-371-1234,
The Zur Attias Team 978-621-0734
Bought with:
Rachel Grabowski
MA Properties
Source: MLS PIN,MLS#: 73214416
Facts & features
Interior
Bedrooms & bathrooms
- Bedrooms: 4
- Bathrooms: 2
- Full bathrooms: 1
- 1/2 bathrooms: 1
Primary bedroom
- Features: Closet, Flooring - Hardwood
- Level: Second
- Area: 160
- Dimensions: 16 x 10
Bedroom 2
- Features: Closet, Flooring - Hardwood
- Level: Second
- Area: 192
- Dimensions: 16 x 12
Bedroom 3
- Features: Closet, Flooring - Hardwood
- Level: Second
- Area: 168
- Dimensions: 14 x 12
Bedroom 4
- Features: Closet, Flooring - Hardwood
- Level: Second
- Area: 169
- Dimensions: 13 x 13
Primary bathroom
- Features: No
Bathroom 1
- Features: Bathroom - Half, Flooring - Stone/Ceramic Tile, Lighting - Sconce, Pedestal Sink
- Level: First
- Area: 25
- Dimensions: 5 x 5
Bathroom 2
- Features: Bathroom - Full, Bathroom - Tiled With Tub & Shower, Flooring - Stone/Ceramic Tile, Lighting - Overhead, Pedestal Sink
- Level: Second
- Area: 40
- Dimensions: 8 x 5
Dining room
- Features: Flooring - Hardwood, Deck - Exterior, Exterior Access, Lighting - Pendant
- Level: First
- Area: 130
- Dimensions: 13 x 10
Kitchen
- Features: Flooring - Hardwood, Kitchen Island, Recessed Lighting
- Level: First
- Area: 156
- Dimensions: 13 x 12
Living room
- Features: Flooring - Hardwood, Recessed Lighting
- Level: First
- Area: 252
- Dimensions: 18 x 14
Heating
- Baseboard, Oil, Electric, Fireplace
Cooling
- Central Air
Appliances
- Included: Range, Dishwasher, Microwave
- Laundry: Electric Dryer Hookup
Features
- Closet, Lighting - Overhead, Recessed Lighting, Entrance Foyer, Sun Room, Game Room
- Flooring: Wood, Tile, Carpet, Flooring - Hardwood, Flooring - Wall to Wall Carpet
- Doors: French Doors
- Basement: Full,Partially Finished,Walk-Out Access
- Number of fireplaces: 2
- Fireplace features: Living Room
Interior area
- Total structure area: 2,174
- Total interior livable area: 2,174 sqft
Property
Parking
- Total spaces: 3
- Parking features: Attached, Paved Drive, Paved
- Attached garage spaces: 1
- Uncovered spaces: 2
Features
- Patio & porch: Porch, Deck
- Exterior features: Porch, Deck, Rain Gutters, Fenced Yard
- Fencing: Fenced
Lot
- Size: 1.30 Acres
Details
- Parcel number: M:14E B:3468 L:25,457907
- Zoning: A
Construction
Type & style
- Home type: SingleFamily
- Architectural style: Colonial
- Property subtype: Single Family Residence
Materials
- Frame
- Foundation: Concrete Perimeter
- Roof: Shingle
Condition
- Year built: 1966
Utilities & green energy
- Electric: Circuit Breakers
- Sewer: Private Sewer
- Water: Public
- Utilities for property: for Electric Dryer
Green energy
- Energy efficient items: Thermostat
Community & neighborhood
Community
- Community features: Walk/Jog Trails, Conservation Area, Public School
Location
- Region: Concord
Price history
| Date | Event | Price |
|---|---|---|
| 5/20/2024 | Sold | $1,250,000+15.8%$575/sqft |
Source: MLS PIN #73214416 Report a problem | ||
| 3/26/2024 | Contingent | $1,079,000$496/sqft |
Source: MLS PIN #73214416 Report a problem | ||
| 3/20/2024 | Listed for sale | $1,079,000+64%$496/sqft |
Source: MLS PIN #73214416 Report a problem | ||
| 10/6/2015 | Sold | $658,000-1.6%$303/sqft |
Source: Public Record Report a problem | ||
| 9/30/2015 | Pending sale | $669,000$308/sqft |
Source: Barrett Sotheby's International Realty #71862023 Report a problem | ||
Public tax history
| Year | Property taxes | Tax assessment |
|---|---|---|
| 2025 | $13,475 +1% | $1,016,200 |
| 2024 | $13,343 +5.4% | $1,016,200 +4% |
| 2023 | $12,661 +8% | $976,900 +23% |
Find assessor info on the county website
Neighborhood: 01742
Nearby schools
GreatSchools rating
- 7/10Willard SchoolGrades: PK-5Distance: 0.2 mi
- 8/10Concord Middle SchoolGrades: 6-8Distance: 1.2 mi
- 10/10Concord Carlisle High SchoolGrades: 9-12Distance: 2.2 mi
Schools provided by the listing agent
- Elementary: Willard
- Middle: Cms
- High: Cchs
Source: MLS PIN. This data may not be complete. We recommend contacting the local school district to confirm school assignments for this home.
Get a cash offer in 3 minutes
Find out how much your home could sell for in as little as 3 minutes with a no-obligation cash offer.
Estimated market value$1,255,800
Get a cash offer in 3 minutes
Find out how much your home could sell for in as little as 3 minutes with a no-obligation cash offer.
Estimated market value
$1,255,800

