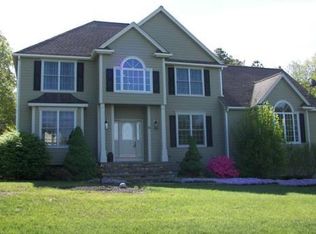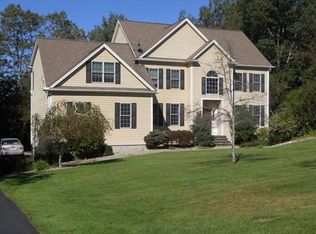Meticulously maintained Sturbridge Village Reproduction styled home is move-in ready. This ideally situated home is set back from a lovely country road and offers serenity and privacy. Enjoy views of a beautifully landscaped 3 acre property from the screened porch. A perfect sized kitchen with granite countertops leads to either a spacious family room with hardwood floors or dining room. In addition to the first floor 1/2 bathroom, a separate laundry room is also conveniently located nearby. French doors and large windows make the family room bright and has access to a large trex-deck for entertaining. Additional entertaining space can be found in the living room adjacent to the family room featuring a second fireplace. A third fireplace warms the master bedroom which has a private en-suite bathroom. The second floor has impeccably cared for wide planked hardwood floors. The basement features a Sports Lover's delight complete with bar, sofas, multiple tv's and more!
This property is off market, which means it's not currently listed for sale or rent on Zillow. This may be different from what's available on other websites or public sources.

