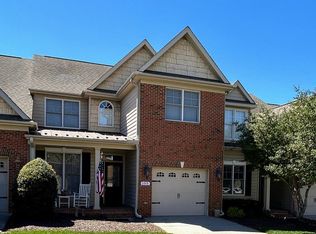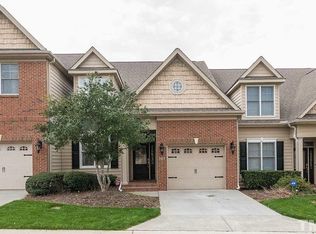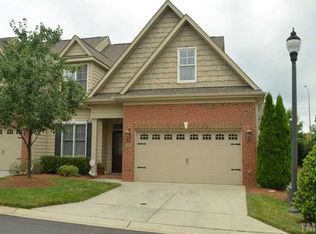Sold for $505,000 on 08/22/25
$505,000
103 Aisling Ct, Cary, NC 27513
3beds
2,910sqft
Townhouse, Residential
Built in 2005
3,920.4 Square Feet Lot
$502,900 Zestimate®
$174/sqft
$2,352 Estimated rent
Home value
$502,900
$478,000 - $528,000
$2,352/mo
Zestimate® history
Loading...
Owner options
Explore your selling options
What's special
Welcome to this light-filled end-unit townhouse where style, comfort, and space come together beautifully. The soaring cathedral ceilings and large windows create an airy, open feel throughout the entire home. The living room is both welcoming and spacious, flowing seamlessly into the formal dining room—an ideal setting for gatherings or quiet dinners. The eat-in kitchen is thoughtfully designed with ample counter space, cabinetry, and a sunny nook for casual meals. Tucked privately on the main floor, the large primary suite is a true retreat featuring dual closets and a generous en-suite bath with a soaking tub and separate shower Step outside to enjoy both a charming front patio and a private back patio, perfect for morning coffee or evening relaxation. Upstairs, a loft overlooks the main living space and adds flexibility to the layout. Two additional bedrooms and a full bath provide plenty of space for family or guests, while the large bonus room easily adapts to a media room, home office, or playroom. A two-car garage completes this beautifully maintained and move-in ready home.
Zillow last checked: 8 hours ago
Listing updated: October 28, 2025 at 01:08am
Listed by:
Lili Ball 919-559-2436,
Allen Tate/Raleigh-Glenwood
Bought with:
Judy Hagopian Edwards, 198519
Pink Pineapple Realty LLC
Source: Doorify MLS,MLS#: 10106005
Facts & features
Interior
Bedrooms & bathrooms
- Bedrooms: 3
- Bathrooms: 3
- Full bathrooms: 2
- 1/2 bathrooms: 1
Heating
- Forced Air
Cooling
- Central Air
Appliances
- Included: Dishwasher, Free-Standing Range, Free-Standing Refrigerator, Microwave, Refrigerator, Water Heater
- Laundry: Electric Dryer Hookup, Laundry Room, Main Level, Washer Hookup
Features
- Cathedral Ceiling(s), Ceiling Fan(s), Crown Molding, Double Vanity, Dual Closets, Eat-in Kitchen, Granite Counters, High Ceilings, Kitchen Island, Open Floorplan, Master Downstairs, Separate Shower, Smooth Ceilings, Walk-In Closet(s), Walk-In Shower
- Flooring: Carpet, Hardwood, Tile
- Number of fireplaces: 1
- Fireplace features: Family Room
Interior area
- Total structure area: 2,910
- Total interior livable area: 2,910 sqft
- Finished area above ground: 2,910
- Finished area below ground: 0
Property
Parking
- Total spaces: 4
- Parking features: Attached, Concrete, Driveway, Garage, Garage Faces Front, Inside Entrance, Kitchen Level, Lighted, On Site, Side By Side
- Attached garage spaces: 2
- Uncovered spaces: 2
Accessibility
- Accessibility features: Accessible Central Living Area, Accessible Common Area, Aging In Place, Central Living Area, Level Flooring
Features
- Levels: Two
- Stories: 1
- Patio & porch: Rear Porch, Side Porch
- Fencing: Back Yard
- Has view: Yes
Lot
- Size: 3,920 sqft
- Features: Back Yard, Corner Lot, Level
Details
- Parcel number: 0764962470
- Special conditions: Standard
Construction
Type & style
- Home type: Townhouse
- Architectural style: Traditional
- Property subtype: Townhouse, Residential
Materials
- Fiber Cement
- Foundation: Slab
- Roof: Shingle
Condition
- New construction: No
- Year built: 2005
Utilities & green energy
- Sewer: Public Sewer
- Water: Public
Community & neighborhood
Location
- Region: Cary
- Subdivision: Ardmore
HOA & financial
HOA
- Has HOA: Yes
- HOA fee: $174 monthly
- Amenities included: None
- Services included: Maintenance Grounds
Price history
| Date | Event | Price |
|---|---|---|
| 8/22/2025 | Sold | $505,000-3.8%$174/sqft |
Source: | ||
| 7/25/2025 | Pending sale | $525,000$180/sqft |
Source: | ||
| 6/27/2025 | Listed for sale | $525,000-4.5%$180/sqft |
Source: | ||
| 6/14/2025 | Listing removed | $550,000$189/sqft |
Source: | ||
| 5/9/2025 | Price change | $550,000-2.7%$189/sqft |
Source: | ||
Public tax history
| Year | Property taxes | Tax assessment |
|---|---|---|
| 2025 | $4,826 +2.2% | $560,707 |
| 2024 | $4,722 +28.2% | $560,707 +53.4% |
| 2023 | $3,682 +3.9% | $365,461 |
Find assessor info on the county website
Neighborhood: 27513
Nearby schools
GreatSchools rating
- 8/10Kingswood ElementaryGrades: PK-5Distance: 0.9 mi
- 8/10Reedy Creek MiddleGrades: 6-8Distance: 0.8 mi
- 7/10Cary HighGrades: 9-12Distance: 2 mi
Schools provided by the listing agent
- Elementary: Wake - Kingswood
- Middle: Wake - Reedy Creek
- High: Wake - Cary
Source: Doorify MLS. This data may not be complete. We recommend contacting the local school district to confirm school assignments for this home.
Get a cash offer in 3 minutes
Find out how much your home could sell for in as little as 3 minutes with a no-obligation cash offer.
Estimated market value
$502,900
Get a cash offer in 3 minutes
Find out how much your home could sell for in as little as 3 minutes with a no-obligation cash offer.
Estimated market value
$502,900


