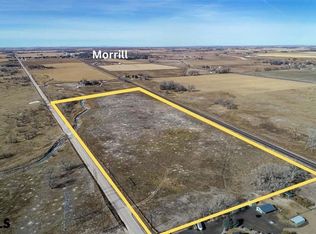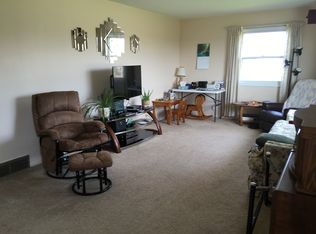Sold for $348,000
$348,000
103 Adams Rd, Morrill, NE 69358
5beds
3baths
1,824sqft
Single Family Residence
Built in 1984
0.8 Acres Lot
$378,700 Zestimate®
$191/sqft
$1,971 Estimated rent
Home value
$378,700
$360,000 - $398,000
$1,971/mo
Zestimate® history
Loading...
Owner options
Explore your selling options
What's special
You'll enjoy the privacy of 3 lots with mature landscaping inside the city limits of Morrill. Quiet country feel or golf course views from all windows or decks from this brick 5 bedroom 3 bath brick home. The best of both worlds, country living from the front windows and yard or enjoy the Morrill Golf Course from the rear sliding glass doors and deck from the back yard. Both from the open floor plan of the oversized great room/living room with fireplace. You'll love the space and quality of the solid surface countertops on the oak custom cabinetry with a breakfast bar and a desk area, built in hutch in the kitchen. Formal dining room has a glass door to a newer redwood multi level deck. Great to relax and enjoy the yard and golf course or entertain your friends and family. Updated main bath with large shower, and double sink. primary bedroom with walk in closet and private bath. Basement finish includes a wet bar, plenty of room for a game table and huge TV area (TV included) 2 additional bedrooms, one with an egress window. All basement windows recently replaced except the egress window. large utility room with extra walk in storage. Double car garage plus a storage shed for golf cart/gardening tools. One owner home ready for new owners. CR D has convenient access to Highway 26 for quick commute to Scottsbluff. Lots across street to west could be purchased
Zillow last checked: 8 hours ago
Listing updated: May 21, 2024 at 01:27pm
Listed by:
Linda Dedic,
HOME TEAM REALTY INC
Bought with:
Linda Dedic
HOME TEAM REALTY INC
Source: SBCMLS,MLS#: 25458
Facts & features
Interior
Bedrooms & bathrooms
- Bedrooms: 5
- Bathrooms: 3
- Main level bathrooms: 2
- Main level bedrooms: 3
Dining room
- Features: Formal, Sliding Glass D
Family room
- Features: Sliding Glass D
Basement
- Area: 1824
Heating
- Natural Gas
Cooling
- Central Air
Appliances
- Included: Dishwasher, Electric Range, Disposal, Microwave, Refrigerator
- Laundry: In Basement
Features
- Has basement: Yes
- Number of fireplaces: 1
- Fireplace features: One, Family Room
Interior area
- Total structure area: 3,648
- Total interior livable area: 1,824 sqft
- Finished area above ground: 1,824
Property
Parking
- Total spaces: 2
- Parking features: Attached
- Attached garage spaces: 2
Lot
- Size: 0.80 Acres
- Dimensions: 300.00 X 120.
- Features: Auto Und Sprnk
Details
- Additional structures: Shed(s)
- Parcel number: 010276521
Construction
Type & style
- Home type: SingleFamily
- Architectural style: Ranch
- Property subtype: Single Family Residence
Materials
- Brick
Condition
- New construction: No
- Year built: 1984
Utilities & green energy
- Sewer: Public Sewer
- Water: Well
- Utilities for property: Propane
Community & neighborhood
Location
- Region: Morrill
Other
Other facts
- Price range: $348K - $348K
- Road surface type: Paved
Price history
| Date | Event | Price |
|---|---|---|
| 5/20/2024 | Sold | $348,000-1.3%$191/sqft |
Source: SBCMLS #25458 Report a problem | ||
| 4/5/2024 | Pending sale | $352,500$193/sqft |
Source: SBCMLS #25458 Report a problem | ||
| 4/2/2024 | Listed for sale | $352,500-49.6%$193/sqft |
Source: SBCMLS #25458 Report a problem | ||
| 5/27/2015 | Sold | $700,000+833.3%$384/sqft |
Source: Public Record Report a problem | ||
| 3/30/2012 | Sold | $75,000+97.4%$41/sqft |
Source: Public Record Report a problem | ||
Public tax history
| Year | Property taxes | Tax assessment |
|---|---|---|
| 2024 | $5,799 -10.3% | $355,430 +11.9% |
| 2023 | $6,463 +11.7% | $317,670 +14.7% |
| 2022 | $5,788 +9.7% | $276,980 +9.8% |
Find assessor info on the county website
Neighborhood: 69358
Nearby schools
GreatSchools rating
- 4/10Morrill Elementary SchoolGrades: PK-6Distance: 0.7 mi
- 4/10Morrill High SchoolGrades: 7-12Distance: 0.6 mi
Get pre-qualified for a loan
At Zillow Home Loans, we can pre-qualify you in as little as 5 minutes with no impact to your credit score.An equal housing lender. NMLS #10287.

