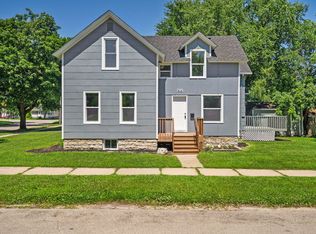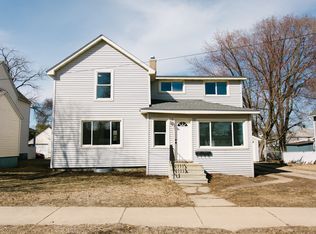Enticingly affordable home situated just minutes from downtown and one block from public transit, restaurants, and a park. Enjoy the large deck on the front of home and benefit from having an oversized one car garage! Find charming arched doorways, hardwood floors, and unique built-ins throughout. Home will need a little TLC, but the opportunities are endless!
This property is off market, which means it's not currently listed for sale or rent on Zillow. This may be different from what's available on other websites or public sources.

