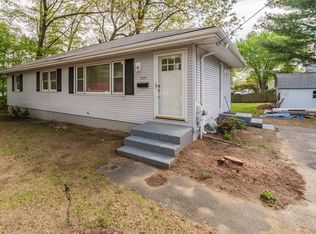Well maintained ranch in the quiet Fairview neighborhood close to South Hadley and route 33. Oak floors throughout with 3 bedrooms and full updated bath. Kitchen is approximately 10 years old and includes dining area. Well maintained back yard, great for entertaining and very private. Homes sits at the end of a dead end street making a great place for children of all ages. A must see!
This property is off market, which means it's not currently listed for sale or rent on Zillow. This may be different from what's available on other websites or public sources.

