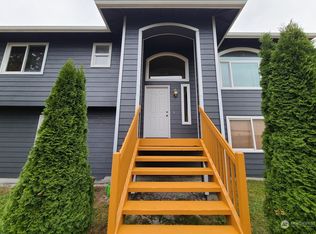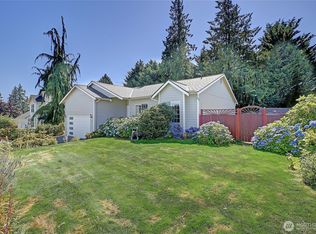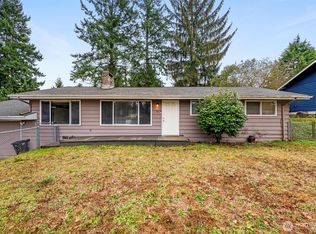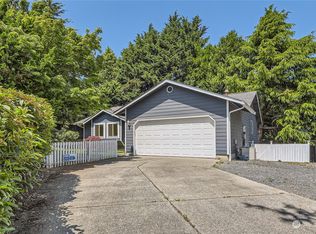Sold
Listed by:
Victoria Buerger,
Coldwell Banker 360 Team
Bought with: Real Broker LLC
$665,000
103 73rd Street SW, Everett, WA 98203
3beds
1,453sqft
Single Family Residence
Built in 1996
6,098.4 Square Feet Lot
$659,200 Zestimate®
$458/sqft
$2,878 Estimated rent
Home value
$659,200
$613,000 - $712,000
$2,878/mo
Zestimate® history
Loading...
Owner options
Explore your selling options
What's special
This immaculate Tri-Level house features 3bed, 2.75 baths; open concept plan; Cozy living room w/gas fireplace; energy tubular skylights; Solar & Gas water heater; new lighting chandeliers; new floor coverings: wall to wall carpet & hardwood laminate; new tiled kitchen counter tops; nice size back deck for your cook out with retractable motorized awning! Relax & enjoy in your Hot tub after a good workout, and simply slip in your sauna like bathroom next to it. Tea house, Fish pond, Green house and outbuilding are also added features of this awesome house! Don’t forget, it has a newly installed full fencing. Easy access to I5, Hwy 526, Mukilteo, Boeing and Everett Malls. This house has so much to offer. You need to see it to appreciate it!
Zillow last checked: 8 hours ago
Listing updated: April 11, 2025 at 04:02am
Listed by:
Victoria Buerger,
Coldwell Banker 360 Team
Bought with:
Amanda Wetzel, 23024832
Real Broker LLC
Source: NWMLS,MLS#: 2334231
Facts & features
Interior
Bedrooms & bathrooms
- Bedrooms: 3
- Bathrooms: 3
- Full bathrooms: 2
- 3/4 bathrooms: 1
Primary bedroom
- Level: Second
Bedroom
- Level: Second
Bedroom
- Level: Second
Bathroom three quarter
- Level: Lower
Bathroom full
- Level: Second
Bathroom full
- Level: Second
Den office
- Level: Second
Dining room
- Level: Main
Entry hall
- Level: Main
Other
- Level: Second
Family room
- Level: Lower
Utility room
- Level: Lower
Heating
- Fireplace(s), 90%+ High Efficiency, Forced Air
Cooling
- 90%+ High Efficiency, Forced Air
Appliances
- Included: Dishwasher(s), Dryer(s), Microwave(s), Refrigerator(s), Stove(s)/Range(s), Washer(s)
Features
- Bath Off Primary, Ceiling Fan(s), Dining Room
- Flooring: Laminate, Vinyl, Carpet
- Windows: Double Pane/Storm Window, Skylight(s)
- Basement: None
- Number of fireplaces: 1
- Fireplace features: Gas, Main Level: 1, Fireplace
Interior area
- Total structure area: 1,453
- Total interior livable area: 1,453 sqft
Property
Parking
- Total spaces: 2
- Parking features: Attached Garage
- Attached garage spaces: 2
Features
- Levels: Three Or More
- Entry location: Main
- Patio & porch: Bath Off Primary, Ceiling Fan(s), Double Pane/Storm Window, Dining Room, Fireplace, Hot Tub/Spa, Laminate Hardwood, Skylight(s), Sprinkler System, Vaulted Ceiling(s), Walk-In Closet(s), Wall to Wall Carpet
- Has spa: Yes
- Spa features: Indoor
- Has view: Yes
- View description: Mountain(s), Partial
Lot
- Size: 6,098 sqft
- Dimensions: 85 x 81 x 84 x 66
- Features: Cul-De-Sac, Curbs, Paved, Sidewalk, Deck, Fenced-Fully, Green House, Hot Tub/Spa, Outbuildings, Patio, Shop
- Topography: Level
- Residential vegetation: Fruit Trees, Garden Space
Details
- Parcel number: 00846000000600
- Zoning description: Jurisdiction: City
- Special conditions: Standard
Construction
Type & style
- Home type: SingleFamily
- Architectural style: Craftsman
- Property subtype: Single Family Residence
Materials
- Wood Products
- Foundation: Poured Concrete
- Roof: Composition
Condition
- Very Good
- Year built: 1996
- Major remodel year: 1996
Utilities & green energy
- Electric: Company: PUD
- Sewer: Sewer Connected, Company: City of Everett
- Water: Public, Company: City of Everett
- Utilities for property: Ziply
Community & neighborhood
Location
- Region: Everett
- Subdivision: Everett
Other
Other facts
- Listing terms: Cash Out,Conventional,FHA,USDA Loan,VA Loan
- Cumulative days on market: 47 days
Price history
| Date | Event | Price |
|---|---|---|
| 3/11/2025 | Sold | $665,000+3.9%$458/sqft |
Source: | ||
| 2/24/2025 | Pending sale | $639,900$440/sqft |
Source: | ||
| 2/22/2025 | Listed for sale | $639,900+47.1%$440/sqft |
Source: | ||
| 8/27/2019 | Sold | $435,000-3.3%$299/sqft |
Source: | ||
| 7/30/2019 | Pending sale | $449,950$310/sqft |
Source: CENTURY 21 North Homes Realty #1443337 | ||
Public tax history
| Year | Property taxes | Tax assessment |
|---|---|---|
| 2024 | $4,468 +3.2% | $556,500 +2% |
| 2023 | $4,331 -7.6% | $545,500 -9.9% |
| 2022 | $4,687 +11.4% | $605,400 +28.7% |
Find assessor info on the county website
Neighborhood: Evergreen
Nearby schools
GreatSchools rating
- 2/10Horizon Elementary SchoolGrades: K-5Distance: 0.8 mi
- 7/10Harbour Pointe Middle SchoolGrades: 6-8Distance: 3.6 mi
- 9/10Kamiak High SchoolGrades: 9-12Distance: 3.8 mi

Get pre-qualified for a loan
At Zillow Home Loans, we can pre-qualify you in as little as 5 minutes with no impact to your credit score.An equal housing lender. NMLS #10287.
Sell for more on Zillow
Get a free Zillow Showcase℠ listing and you could sell for .
$659,200
2% more+ $13,184
With Zillow Showcase(estimated)
$672,384


