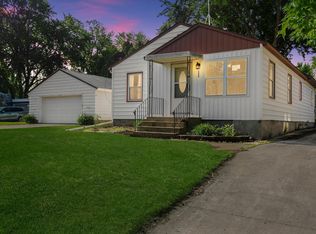Closed
$219,000
103 4th St, Kenyon, MN 55946
2beds
3,072sqft
Single Family Residence
Built in 1961
7,840.8 Square Feet Lot
$245,100 Zestimate®
$71/sqft
$1,525 Estimated rent
Home value
$245,100
$228,000 - $262,000
$1,525/mo
Zestimate® history
Loading...
Owner options
Explore your selling options
What's special
Don’t let this charming Cape Cod deceive you as to how much space there is! This beautiful home is currently a two bedroom, but there is easy potential for 2+ more bedrooms! Walk up attic has huge windows and potential for 2 more bedrooms and possibly a bath - ductwork already there! In pristine condition, this spacious home boasts a main level family room, oversized newer insulated and attached garage, paved additional parking pad, large kitchen, main floor laundry, bath and bedrooms, beautiful oak hardwoods under carpet, lower level family room and flex room, and even more space for hobbies and storage. Come see all this great home has to offer!
Zillow last checked: 8 hours ago
Listing updated: May 06, 2025 at 09:44am
Listed by:
Chris Mallery 507-273-0422,
Edina Realty, Inc.
Bought with:
Chris Mallery
Edina Realty, Inc.
Source: NorthstarMLS as distributed by MLS GRID,MLS#: 6460479
Facts & features
Interior
Bedrooms & bathrooms
- Bedrooms: 2
- Bathrooms: 2
- Full bathrooms: 1
- 3/4 bathrooms: 1
Bedroom 1
- Level: Main
- Area: 168 Square Feet
- Dimensions: 14x12
Bedroom 2
- Level: Main
- Area: 90 Square Feet
- Dimensions: 10x9
Family room
- Level: Main
- Area: 150 Square Feet
- Dimensions: 15x10
Family room
- Level: Lower
- Area: 420 Square Feet
- Dimensions: 21x20
Flex room
- Level: Lower
- Area: 176 Square Feet
- Dimensions: 16x11
Kitchen
- Level: Main
- Area: 165 Square Feet
- Dimensions: 15x11
Living room
- Level: Main
- Area: 216 Square Feet
- Dimensions: 18x12
Patio
- Level: Main
- Area: 440 Square Feet
- Dimensions: 20x22
Heating
- Forced Air, Humidifier
Cooling
- Central Air
Appliances
- Included: Dryer, Exhaust Fan, Range, Refrigerator, Washer
Features
- Basement: Block,Finished,Full,Unfinished
- Has fireplace: No
Interior area
- Total structure area: 3,072
- Total interior livable area: 3,072 sqft
- Finished area above ground: 1,152
- Finished area below ground: 440
Property
Parking
- Total spaces: 2
- Parking features: Attached, Concrete, Garage Door Opener, Insulated Garage
- Attached garage spaces: 2
- Has uncovered spaces: Yes
- Details: Garage Dimensions (26x24)
Accessibility
- Accessibility features: None
Features
- Levels: One and One Half
- Stories: 1
- Patio & porch: Patio
Lot
- Size: 7,840 sqft
- Dimensions: 62.5 x 125
- Features: Corner Lot
Details
- Foundation area: 960
- Parcel number: 663600300
- Zoning description: Residential-Single Family
Construction
Type & style
- Home type: SingleFamily
- Property subtype: Single Family Residence
Materials
- Vinyl Siding, Frame
- Roof: Asphalt
Condition
- Age of Property: 64
- New construction: No
- Year built: 1961
Utilities & green energy
- Electric: Circuit Breakers, 100 Amp Service
- Gas: Natural Gas
- Sewer: City Sewer/Connected
- Water: City Water/Connected
Community & neighborhood
Location
- Region: Kenyon
- Subdivision: Clarkes Add
HOA & financial
HOA
- Has HOA: No
Price history
| Date | Event | Price |
|---|---|---|
| 12/28/2023 | Sold | $219,000-4.7%$71/sqft |
Source: | ||
| 12/15/2023 | Pending sale | $229,900$75/sqft |
Source: | ||
| 11/16/2023 | Listed for sale | $229,900$75/sqft |
Source: | ||
Public tax history
| Year | Property taxes | Tax assessment |
|---|---|---|
| 2024 | $2,580 +1.1% | $170,905 -8.3% |
| 2023 | $2,552 +5.5% | $186,300 +1.5% |
| 2022 | $2,420 +10.4% | $183,600 +18.2% |
Find assessor info on the county website
Neighborhood: 55946
Nearby schools
GreatSchools rating
- 5/10Kenyon-Wanamingo Middle SchoolGrades: 5-8Distance: 0.2 mi
- 5/10Kenyon-Wanamingo Senior High SchoolGrades: 9-12Distance: 0.2 mi
- 4/10Kenyon-Wanamingo Elementary SchoolGrades: PK-4Distance: 10.6 mi
Get a cash offer in 3 minutes
Find out how much your home could sell for in as little as 3 minutes with a no-obligation cash offer.
Estimated market value$245,100
Get a cash offer in 3 minutes
Find out how much your home could sell for in as little as 3 minutes with a no-obligation cash offer.
Estimated market value
$245,100
