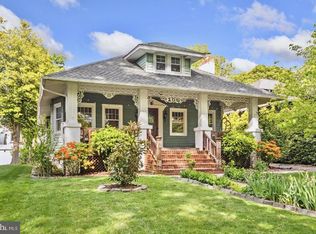Don't miss this lovely home! Most of the home is recently renovated! Great curb appeal with a beautiful hardscaped walkway, front steps and gardens. Step back in time with this beautiful & unique colonial style home. The front exterior view was professionally remodeled with stunning stucco and wood accents in 2006. The beautiful front door features leaded glass with 2 leaded glass sidelights & a leaded glass transom window above. There is an enclosed front porch with a Vermont Cast Iron gas stove for extra heat, which the seller says that saves a lot on the heating bills! This charming porch features lots of vinyl casement windows with transom windows above them and recessed lighting & a large tropical leaf style ceiling fan. The porch has a wood door with 8 glass windows which enters into the living room entry. Some of these homes numerous amenities include lots of original beautiful chestnut woodwork & a chestnut staircase, a formal living room with a brick fireplace with a wood mantel, and a wood beamed ceiling. There is a formal dining room with a triple bow window for extra space. The kitchen is updated with lots of oak cabinets, ceramic tiled flooring, a good-sized breakfast area, stone tiled backsplash plus the original cabinet/pantry with extra built-in shelving next to that for additional storage. Updated appliances include a 5-burner gas stove, & a double sink. There is a mud room off of the back door with access to the yard & a large deck. The yard and grounds are professionally landscaped and hardscaped- front and rear yard. This unique L-shaped yard extends to the newer built 2-car garage that faces on Greene St. This 2-car garage has 1 -2 car garage double door and a garage door opener, plus a bonus loft for extra storage. Back inside on the way to the full basement which features a side door entrance to the yard, you walk through a den/office on the first floor with a newer updated powder room (2021) Upstairs- 3 large bedrooms-2 of them with walk in closets. A full updated hall bathroom that features a Jacuzzi soaking tub/shower combo. There is also a large attic for storage. The Basement features a laundry room & utility area, with additional storage. Most of this lovely home is freshly painted. Most of the windows are replacement windows. Numerous amenities include a newer roof, most newer windows & detached 2 car garage & extra loft for storage and driveway (garage built in 2008) A short walk to park, downtown, shopping, transportation and Show & sell!!!Seller ready to move- let's make a deal!!!
This property is off market, which means it's not currently listed for sale or rent on Zillow. This may be different from what's available on other websites or public sources.

