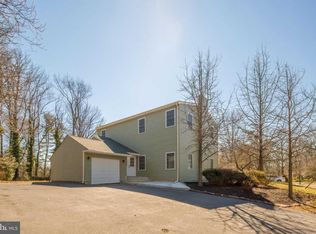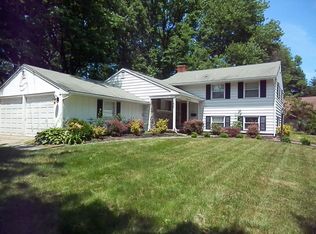Sold for $820,480
$820,480
103 1/2 Sharrow Vale Rd, Cherry Hill, NJ 08034
4beds
3,454sqft
Single Family Residence
Built in 2024
0.25 Acres Lot
$870,600 Zestimate®
$238/sqft
$2,949 Estimated rent
Home value
$870,600
$818,000 - $923,000
$2,949/mo
Zestimate® history
Loading...
Owner options
Explore your selling options
What's special
One of a kind brand new construction in coveted Barclay community. Timing couldn't be more perfect. You have the opportunity to make all of your own interior color and finish selections. The homes exterior will be finished in a modern rustic Farmhouse with white siding, black windows and accents, a black standing seam metal roof over the porch and garage area, and real cedar porch posts. Walk through the craftsman style front door with glass side lights into a 2- story foyer with a turned staircase with oak treads and pine risers and oak handrails with black metal balusters. In the foyer you will see double 10 lite glass French doors which open into the home's private study. Through the foyer you will find the large kitchen with center island, open to the family room with a gas direct vent fireplace. Off the kitchen is a large morning room with ample windows and cathedral ceiling. The kitchen is equipped with stainless steel gourmet appliances which include, a professional style gas range, a chimney style stainless steel range hood, built-in microwave, dishwasher, and garbage disposal. The kitchen also has a butler's pantry with glass cabinet doors and a space for a beverage/wine refrigerator, along with a walk-in pantry. In addition to the large kitchen and family room the home is equipped with a media/tech room off of the kitchen. Venture up the turned oak staircase in the 2-story foyer to find the large owner's bedroom suite with tray ceiling and attached full bath with double vanity, freestanding soaking tub, and separate walk-in shower room with commode. The master bedroom also is equipped with 2 walk-in closets. On the second floor you will also find and additional 3 bedrooms, separate full bath and convenient laundry room. In addition to the upper 2 floors of living space there is a finished basement. From the foyer head down the turned staircase to the finished basement. This is the perfect area for many possible uses, a game room, exercise room, home theater room or whatever your heart desires. This adds an additional 900+ square feet of living space! This beautiful home can be completed in approximately 90 days.
Zillow last checked: 8 hours ago
Listing updated: March 24, 2025 at 03:21am
Listed by:
Chuck Insalaco 856-857-2144,
Long & Foster Real Estate, Inc.
Bought with:
John Williams, 1756204
EXP Realty, LLC
Source: Bright MLS,MLS#: NJCD2077618
Facts & features
Interior
Bedrooms & bathrooms
- Bedrooms: 4
- Bathrooms: 3
- Full bathrooms: 2
- 1/2 bathrooms: 1
- Main level bathrooms: 1
Primary bedroom
- Features: Attached Bathroom, Soaking Tub, Bathroom - Walk-In Shower, Ceiling Fan(s), Countertop(s) - Solid Surface, Walk-In Closet(s), Flooring - Ceramic Tile
- Level: Upper
- Area: 221 Square Feet
- Dimensions: 17 x 13
Bedroom 4
- Level: Upper
- Area: 121 Square Feet
- Dimensions: 11 x 11
Bathroom 2
- Level: Upper
- Area: 132 Square Feet
- Dimensions: 12 x 11
Bathroom 3
- Level: Upper
- Area: 132 Square Feet
- Dimensions: 12 x 11
Breakfast room
- Features: Dining Area, Flooring - Luxury Vinyl Plank, Cathedral/Vaulted Ceiling
- Level: Main
- Area: 143 Square Feet
- Dimensions: 13 x 11
Family room
- Features: Fireplace - Gas, Flooring - Luxury Vinyl Plank
- Level: Main
- Area: 224 Square Feet
- Dimensions: 16 x 14
Foyer
- Level: Main
- Area: 50 Square Feet
- Dimensions: 10 x 5
Kitchen
- Features: Granite Counters, Crown Molding, Flooring - Luxury Vinyl Plank, Kitchen Island, Kitchen - Gas Cooking, Lighting - Pendants, Recessed Lighting, Pantry
- Level: Main
- Area: 224 Square Feet
- Dimensions: 16 x 14
Media room
- Level: Main
- Area: 90 Square Feet
- Dimensions: 10 x 9
Recreation room
- Features: Basement - Finished, Flooring - Carpet
- Level: Lower
- Area: 546 Square Feet
- Dimensions: 39 x 14
Recreation room
- Features: Flooring - Carpet
- Level: Lower
- Area: 132 Square Feet
- Dimensions: 12 x 11
Study
- Level: Main
- Area: 176 Square Feet
- Dimensions: 16 x 11
Heating
- Forced Air, Central, Programmable Thermostat, Natural Gas
Cooling
- Central Air, Electric
Appliances
- Included: Microwave, Dishwasher, Disposal, Energy Efficient Appliances, Oven/Range - Gas, Range Hood, Stainless Steel Appliance(s), Tankless Water Heater, Gas Water Heater
- Laundry: Hookup, Upper Level
Features
- Attic, Soaking Tub, Bathroom - Walk-In Shower, Butlers Pantry, Combination Kitchen/Living, Family Room Off Kitchen, Open Floorplan, Kitchen - Gourmet, Kitchen Island, Pantry, Recessed Lighting, Walk-In Closet(s), 2 Story Ceilings, Cathedral Ceiling(s), Dry Wall, Tray Ceiling(s)
- Flooring: Ceramic Tile, Carpet, Luxury Vinyl
- Doors: Sliding Glass, Insulated
- Windows: Energy Efficient, ENERGY STAR Qualified Windows, Insulated Windows, Low Emissivity Windows, Screens
- Basement: Drainage System,Finished,Interior Entry,Concrete,Sump Pump,Windows
- Number of fireplaces: 1
- Fireplace features: Glass Doors, Gas/Propane
Interior area
- Total structure area: 3,454
- Total interior livable area: 3,454 sqft
- Finished area above ground: 2,504
- Finished area below ground: 950
Property
Parking
- Total spaces: 4
- Parking features: Built In, Garage Faces Front, Attached, Driveway
- Attached garage spaces: 2
- Uncovered spaces: 2
Accessibility
- Accessibility features: 2+ Access Exits, Accessible Entrance
Features
- Levels: Two
- Stories: 2
- Exterior features: Lighting
- Pool features: None
- Frontage type: Road Frontage
Lot
- Size: 0.25 Acres
- Features: Landscaped, Wooded, Rear Yard, Level
Details
- Additional structures: Above Grade, Below Grade
- Parcel number: NO TAX RECORD
- Zoning: RES
- Special conditions: Standard
- Other equipment: None
Construction
Type & style
- Home type: SingleFamily
- Architectural style: Farmhouse/National Folk,Contemporary,Craftsman,Traditional
- Property subtype: Single Family Residence
Materials
- Advanced Framing, Batts Insulation, Blown-In Insulation, Concrete, Rough-In Plumbing, Vinyl Siding
- Foundation: Passive Radon Mitigation, Slab
- Roof: Architectural Shingle,Metal,Pitched
Condition
- Excellent
- New construction: Yes
- Year built: 2024
Details
- Builder model: Linden Farmhouse Elevation
- Builder name: Integrity Building Group LLC
Utilities & green energy
- Electric: 200+ Amp Service
- Sewer: Public Sewer
- Water: Public
- Utilities for property: Above Ground, Cable Connected, Electricity Available, Natural Gas Available, Sewer Available, Water Available
Community & neighborhood
Location
- Region: Cherry Hill
- Subdivision: Barclay
- Municipality: CHERRY HILL TWP
Other
Other facts
- Listing agreement: Exclusive Agency
- Listing terms: Cash,Conventional
- Ownership: Fee Simple
Price history
| Date | Event | Price |
|---|---|---|
| 3/21/2025 | Sold | $820,480+3.9%$238/sqft |
Source: | ||
| 10/30/2024 | Pending sale | $789,900$229/sqft |
Source: | ||
| 10/8/2024 | Listed for sale | $789,900$229/sqft |
Source: | ||
Public tax history
| Year | Property taxes | Tax assessment |
|---|---|---|
| 2025 | $3,252 +5.2% | $74,800 |
| 2024 | $3,091 | $74,800 |
Find assessor info on the county website
Neighborhood: Barclay-Kingston
Nearby schools
GreatSchools rating
- NABarclay Early Childhood CenterGrades: PK-KDistance: 0.6 mi
- 6/10Rosa International Middle SchoolGrades: 6-8Distance: 1.6 mi
- 5/10Cherry Hill High-West High SchoolGrades: 9-12Distance: 1.7 mi
Schools provided by the listing agent
- District: Cherry Hill Township Public Schools
Source: Bright MLS. This data may not be complete. We recommend contacting the local school district to confirm school assignments for this home.
Get a cash offer in 3 minutes
Find out how much your home could sell for in as little as 3 minutes with a no-obligation cash offer.
Estimated market value
$870,600

