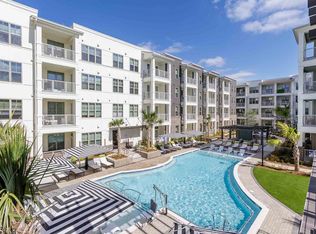Stunning Executive Rental in South Ardsley Park Area. This
900 sq.ft. Quonset Hut design (by Scally Design & Construct) was completed in May 2025 and is one of Savannah's most innovative & sexy Accessory Dwellings / Carriage Houses for rent. Contemporary, open Loft feel with superb natural light and ambiance. Boasting 16+ ceilings, concrete floors, new S.S. appliances, new Washer/Dryer, walk-in tiled shower, extensive storage, private Courtyard, private off-street gated Parking, private entrance (thru the Carriage Lane) The property is rented fully furnished with all utilities (and WiFi) included. Strategically located in Midtown / South Ardsley Park on Brandywine Rd. (known for its Mid-Century Moderns & Ranches) - between Habersham and Abercorn. 2 minutes to Publix and Fresh Market, walk to the J.E.A, 8 minutes to the Historic District. Availability starts August 2025 and is rented by the month. Owner is a licensed Realtor.
Condo for rent
$2,250/mo
103 1/2 Brandywine Rd #ADU, Savannah, GA 31405
1beds
900sqft
Price may not include required fees and charges.
Condo
Available now
Cats, dogs OK
Central air, electric
In bathroom laundry
Off street parking
Electric, central
What's special
Private off-street gated parkingSuperb natural lightOpen loft feelPrivate courtyardExtensive storagePrivate entrance
- 3 days
- on Zillow |
- -- |
- -- |
Travel times
Add up to $600/yr to your down payment
Consider a first-time homebuyer savings account designed to grow your down payment with up to a 6% match & 4.15% APY.
Facts & features
Interior
Bedrooms & bathrooms
- Bedrooms: 1
- Bathrooms: 1
- Full bathrooms: 1
Heating
- Electric, Central
Cooling
- Central Air, Electric
Appliances
- Included: Dishwasher, Dryer, Oven, Range, Refrigerator, Washer
- Laundry: In Bathroom, In Unit, Laundry Room
Features
- Double Vanity, High Ceilings, Individual Climate Control, Kitchen Island, Pantry, Programmable Thermostat, Separate Shower
- Flooring: Concrete, Tile
- Furnished: Yes
Interior area
- Total interior livable area: 900 sqft
Property
Parking
- Parking features: Off Street
- Details: Contact manager
Features
- Stories: 1
- Patio & porch: Patio
- Exterior features: Alley, Architecture Style: Contemporary, City Lot, Courtyard, Detached, Double Vanity, Electric Water Heater, Flooring: Concrete, Heating system: Central, Heating: Electric, High Ceilings, In Bathroom, Kitchen Island, Kitchen Level, Laundry Room, Lot Features: Alley, City Lot, Public Road, Off Street, Pantry, Patio, Programmable Thermostat, Public Road, Roof Type: Metal, Separate Shower, Some Electric Appliances, Street Lights
Construction
Type & style
- Home type: Condo
- Architectural style: Contemporary
- Property subtype: Condo
Materials
- Roof: Metal
Condition
- Year built: 2025
Building
Management
- Pets allowed: Yes
Community & HOA
Location
- Region: Savannah
Financial & listing details
- Lease term: Contact For Details
Price history
| Date | Event | Price |
|---|---|---|
| 7/23/2025 | Listed for rent | $2,250$3/sqft |
Source: Hive MLS #SA334966 | ||
![[object Object]](https://photos.zillowstatic.com/fp/0e6d118edccf9e5abc692b40285eebfa-p_i.jpg)
