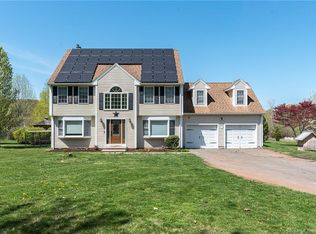Welcome Home to 102R Coe Rd, Durham. If you saw this house before, come see it again! Colonial, 3/4 bedrooms, 2 1/2 baths. 2 car garage. New Stainless Steel appliances (2020), EVERYTHING has been cleaned and painted!. House-power washed. Gutters-cleaned. Chimney repointed. EVERY ROOM-painted (including closets). Solar panels-PAID IN FULL! Current owner average $10/month electric bill!! Private interior lot, nicely landscaped with a fountain on the front lawn and flowering shrubs. Blueberries, strawberries and asparagus in back. Above ground pool added in 2018 Gazebo, 2 decks and a shed. Over 2 acres of land-meticulously maintained. ABSOLUTE MOVE IN CONDITION! Please, do not drive down to house without appointment.
This property is off market, which means it's not currently listed for sale or rent on Zillow. This may be different from what's available on other websites or public sources.
