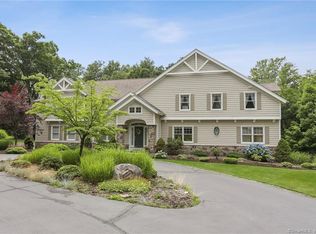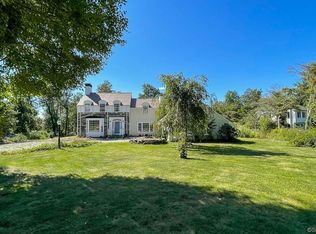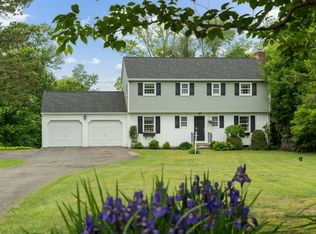The perfect getaway home. Tucked back in a manicured wooded setting....yet close to everything! Step into this custom built home and say Wow. Experience the drama of soaring ceilings and walls of glass in a true open living concept. It is so easy to entertain here....Parties in the Great room can spill out through three sets of French doors leading to a stone patio where nightly star gazing is a must. The modern granite stainless kitchen boasts an elongated, two-tiered bar with counter seating, glass cabinet doors and lots of recessed lighting. Unpacking groceries is simple with an attached garage and mudroom /pantry area. The Great room includes a gas stone fireplace while French doors offer privacy to the main level office. The main level master suite is enhanced by a gas fireplace, a walk in closet and spa like soaking tub. The second floor master suite with gleaming hardwood floors, vaulted ceilings and walk in closet is so spacious, youll never feel the need to leave! A roomy loft area, two additional bedrooms and bathrooms complete the second floor. The walk out garden level with high ceilings is ready to finish. Just a few minutes to shopping, Stew Leonards, Candlewood Lake, trendy restaurants, I 84, parks and so much more.
This property is off market, which means it's not currently listed for sale or rent on Zillow. This may be different from what's available on other websites or public sources.



