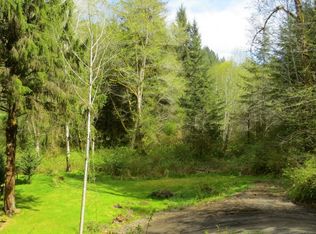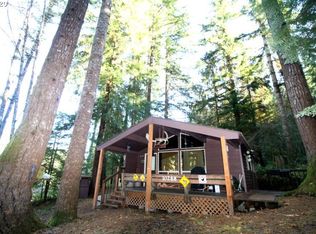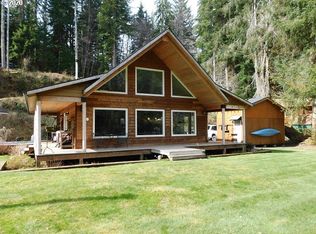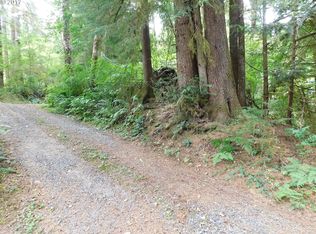Beautiful custom built home nestled on quiet cul-de-sac. Light, bright and open living space with vaulted ceilings. Huge master suite with Juliet balcony. Home built on pilings driven down to bedrock. Pellet stove can be accessed remotely so home will be warm on your arrival. Mud room. Shed with ample room for all your lake toys. Lake easement includes all amenities: fishing, boating, tennis, clubhouse, etc.
This property is off market, which means it's not currently listed for sale or rent on Zillow. This may be different from what's available on other websites or public sources.




