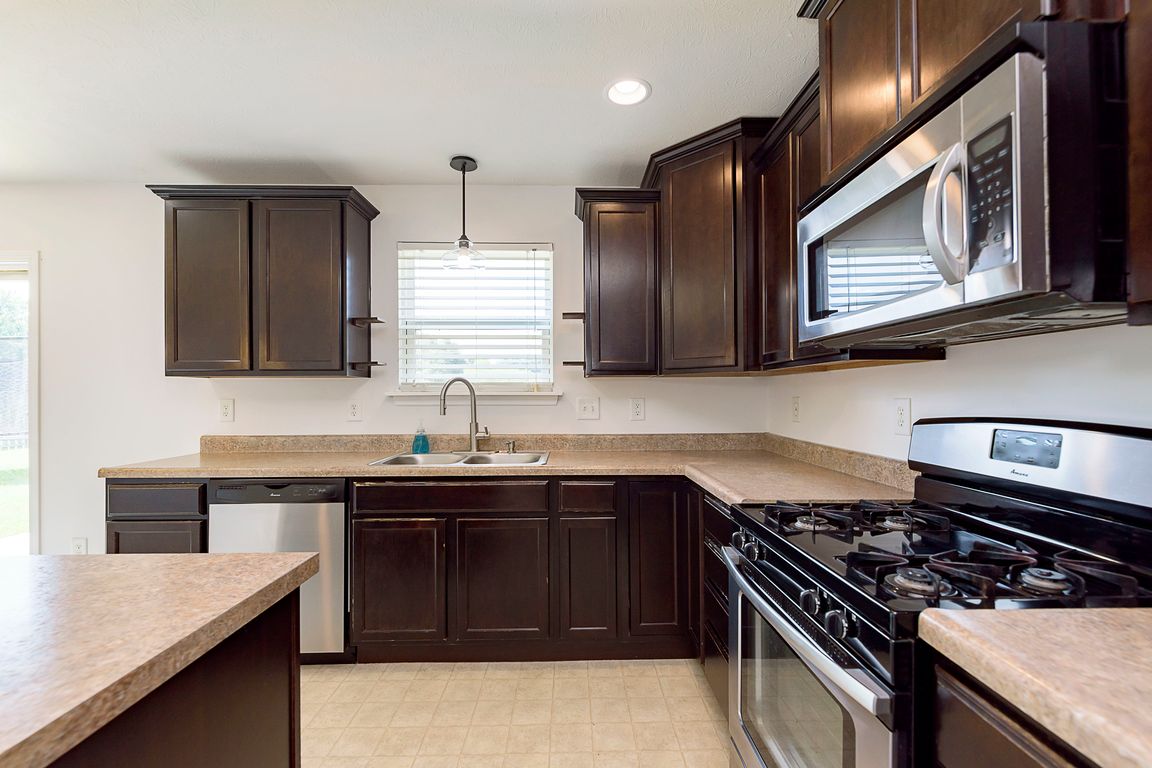
ActivePrice cut: $13K (9/25)
$342,000
3beds
2,196sqft
10297 Serviceberry Dr, Indianapolis, IN 46234
3beds
2,196sqft
Residential, single family residence
Built in 2014
0.55 Acres
2 Attached garage spaces
$156 price/sqft
$300 semi-annually HOA fee
What's special
Sweet loft areaSpacious countertopsPrimary bedroomSpacious bedroomsDouble vanityPet areaNew appliances
CHECK ME OUT! We hear this all the time, but please meet 10297 Serviceberry Dr, She is hoping you will take a look. Seller's have added new appliances, and a washer/dryer stack! Do you like a two level home? Do you like spacious bedrooms, and sweet loft area? ...
- 79 days |
- 301 |
- 10 |
Source: MIBOR as distributed by MLS GRID,MLS#: 22058164
Travel times
Family Room
Kitchen
Primary Bedroom
Zillow last checked: 8 hours ago
Listing updated: October 23, 2025 at 04:15pm
Listing Provided by:
Dody Mariscotti 317-914-5557,
United Real Estate Indpls
Source: MIBOR as distributed by MLS GRID,MLS#: 22058164
Facts & features
Interior
Bedrooms & bathrooms
- Bedrooms: 3
- Bathrooms: 3
- Full bathrooms: 2
- 1/2 bathrooms: 1
- Main level bathrooms: 1
Primary bedroom
- Level: Upper
- Area: 238.68 Square Feet
- Dimensions: 15.3x15.6
Bedroom 2
- Level: Upper
- Area: 145.08 Square Feet
- Dimensions: 12.4x11.7
Bedroom 3
- Level: Upper
- Area: 156.4 Square Feet
- Dimensions: 11.5x13.6
Dining room
- Level: Main
- Area: 129 Square Feet
- Dimensions: 10x12.9
Family room
- Level: Main
- Area: 211.2 Square Feet
- Dimensions: 16.5x12.8
Kitchen
- Level: Main
- Area: 259.84 Square Feet
- Dimensions: 20.3x12.8
Laundry
- Level: Main
- Area: 84.64 Square Feet
- Dimensions: 9.2x9.2
Living room
- Level: Main
- Area: 147.06 Square Feet
- Dimensions: 11.4x12.9
Loft
- Level: Upper
- Area: 139.15 Square Feet
- Dimensions: 11.5x12.1
Heating
- Forced Air, Natural Gas
Cooling
- Central Air
Appliances
- Included: Dishwasher, Dryer, Disposal, Gas Water Heater, MicroHood, Gas Oven, Refrigerator, Washer, Water Heater
- Laundry: Main Level, Laundry Room
Features
- Breakfast Bar, Kitchen Island, Walk-In Closet(s)
- Has basement: No
Interior area
- Total structure area: 2,196
- Total interior livable area: 2,196 sqft
Video & virtual tour
Property
Parking
- Total spaces: 2
- Parking features: Attached
- Attached garage spaces: 2
- Details: Garage Parking Other(Garage Door Opener)
Features
- Levels: Two
- Stories: 2
- Patio & porch: Patio, Porch
- Fencing: Fenced,Full
- Has view: Yes
- View description: Trees/Woods
Lot
- Size: 0.55 Acres
- Features: Cul-De-Sac, Curbs, Sidewalks, Mature Trees
Details
- Parcel number: 320832103014000031
- Special conditions: Sales Disclosure Supplements
- Horse amenities: None
Construction
Type & style
- Home type: SingleFamily
- Architectural style: Traditional
- Property subtype: Residential, Single Family Residence
Materials
- Vinyl With Brick
- Foundation: Slab
Condition
- New construction: No
- Year built: 2014
Utilities & green energy
- Electric: 200+ Amp Service
- Water: Public
- Utilities for property: Electricity Connected, Sewer Connected, Water Connected
Community & HOA
Community
- Security: Smoke Detector(s)
- Subdivision: Persimmon Grove
HOA
- Has HOA: Yes
- Services included: Association Home Owners
- HOA fee: $300 semi-annually
- HOA phone: 317-631-2213
Location
- Region: Indianapolis
Financial & listing details
- Price per square foot: $156/sqft
- Tax assessed value: $296,100
- Annual tax amount: $3,334
- Date on market: 8/21/2025
- Cumulative days on market: 81 days
- Electric utility on property: Yes