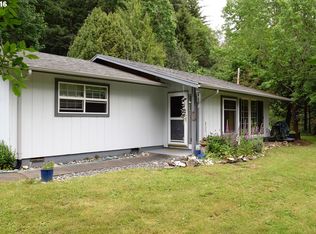77.54 ORGANIC FAMILY RIVERFRONT RANCH! 1939 Water Rights Certificate, 35 acres green pasture, 43 hillside reforested acres which would make lovely homesite. Was a historic dairy farm. Been in same family since 1954. 1999 Marlette Oakwood 3 Bed/2 bath home with lovely see thru presto log fireplace in Family & Living Room. Detached 2 car garage, large Pole Barn, apple, pear, cherry & walnut trees, SW facing deck & second creek also. Not many of these Oregon Dream properties left so call to view!
This property is off market, which means it's not currently listed for sale or rent on Zillow. This may be different from what's available on other websites or public sources.
