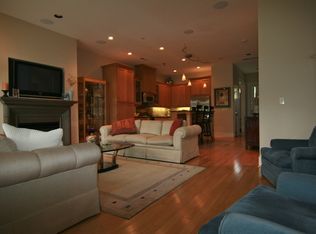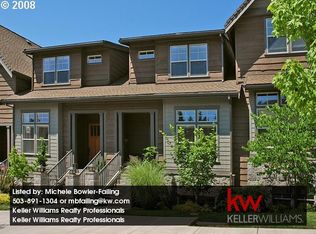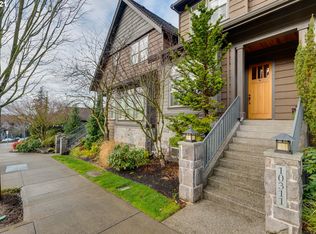Sold
$790,000
10295 SW Taylor St, Portland, OR 97225
4beds
2,662sqft
Residential, Townhouse
Built in 2004
1,742.4 Square Feet Lot
$734,700 Zestimate®
$297/sqft
$3,481 Estimated rent
Home value
$734,700
$698,000 - $771,000
$3,481/mo
Zestimate® history
Loading...
Owner options
Explore your selling options
What's special
Built by award-winning Renaissance Homes, this luxury townhome offers effortless, low-maintenance living—ideal for frequent travelers or those seeking a turnkey haven. Lovingly maintained by its original owners, it showcases the sought-after Spring Lodge package, creating a bright and airy ambiance. Step inside to rich wide-plank hardwood floors and exquisite craftsman details. The thoughtfully designed floor plan features three bedrooms and two bathrooms upstairs, while a fourth bedroom with a full bath on the main level provides a perfect space for guests or a home office. The remodeled gourmet kitchen boasts stainless steel appliances, ample cabinetry, and a quartz peninsula, seamlessly flowing into the great room with a striking 10’ box beam ceiling. Just beyond, a covered deck overlooks the community’s lush great lawn. The primary suite is a true sanctuary, offering a spa-inspired bath with a soaking tub, walk-in shower, dual sinks, and a generous closet. Additional highlights include a versatile lower-level flex space, built-in speakers, central vacuum system, and an oversized two-car garage. Crafted with superior quality, this home features 2x6 double-wall construction with Owens Corning acoustic insulation, ensuring a peaceful, soundproofed environment. Beyond the residence, indulge in resort-style amenities, including a clubhouse, pool, nature trails, and beautifully maintained park areas. Ideally located near NIKE, Intel, Providence Hospital, LifeTime athletic club, MAX Light Rail, and premier shopping, this townhome offers sophisticated living in Southwest Portland—all with the advantage of Washington County taxes.
Zillow last checked: 8 hours ago
Listing updated: April 25, 2025 at 02:46am
Listed by:
Michelle Johnson 503-320-5141,
Cascade Hasson Sotheby's International Realty,
Dori Olmsted 503-481-5686,
Cascade Hasson Sotheby's International Realty
Bought with:
Sean Becker, 200312030
Sean Z Becker Real Estate
Source: RMLS (OR),MLS#: 478119333
Facts & features
Interior
Bedrooms & bathrooms
- Bedrooms: 4
- Bathrooms: 3
- Full bathrooms: 3
- Main level bathrooms: 1
Primary bedroom
- Features: Suite, Walkin Closet, Wallto Wall Carpet
- Level: Upper
- Area: 192
- Dimensions: 16 x 12
Bedroom 2
- Features: Closet, Wallto Wall Carpet
- Level: Upper
- Area: 110
- Dimensions: 11 x 10
Bedroom 3
- Features: Closet, Wallto Wall Carpet
- Level: Upper
- Area: 110
- Dimensions: 11 x 10
Bedroom 4
- Features: Closet, High Ceilings, Wallto Wall Carpet
- Level: Main
- Area: 110
- Dimensions: 11 x 10
Dining room
- Features: Beamed Ceilings, Deck, Hardwood Floors, Sliding Doors, High Ceilings
- Level: Main
- Area: 120
- Dimensions: 12 x 10
Family room
- Features: Flex Room, High Ceilings, Wallto Wall Carpet
- Level: Lower
- Area: 208
- Dimensions: 16 x 13
Kitchen
- Features: Gas Appliances, Gourmet Kitchen, Hardwood Floors, Peninsula, Quartz
- Level: Main
- Area: 154
- Width: 11
Living room
- Features: Beamed Ceilings, Hardwood Floors, Sound System, High Ceilings
- Level: Main
- Area: 154
- Dimensions: 14 x 11
Heating
- Forced Air, Other
Cooling
- Central Air
Appliances
- Included: Built In Oven, Built-In Range, Convection Oven, Cooktop, Dishwasher, Disposal, Down Draft, Free-Standing Refrigerator, Microwave, Range Hood, Stainless Steel Appliance(s), Gas Appliances, Electric Water Heater
- Laundry: Laundry Room
Features
- Central Vacuum, High Ceilings, Quartz, Soaking Tub, Sound System, Closet, Sink, Beamed Ceilings, Gourmet Kitchen, Peninsula, Suite, Walk-In Closet(s)
- Flooring: Hardwood, Tile, Wall to Wall Carpet
- Doors: Sliding Doors
- Windows: Double Pane Windows, Vinyl Frames
- Basement: Finished,Storage Space
- Number of fireplaces: 1
- Fireplace features: Electric
Interior area
- Total structure area: 2,662
- Total interior livable area: 2,662 sqft
Property
Parking
- Total spaces: 2
- Parking features: On Street, Attached
- Attached garage spaces: 2
- Has uncovered spaces: Yes
Accessibility
- Accessibility features: Main Floor Bedroom Bath, Walkin Shower, Accessibility
Features
- Stories: 3
- Patio & porch: Covered Deck, Porch, Deck
- Exterior features: Gas Hookup
- Has view: Yes
- View description: Park/Greenbelt
Lot
- Size: 1,742 sqft
- Features: Sprinkler, SqFt 0K to 2999
Details
- Additional structures: GasHookup
- Parcel number: R2132005
- Zoning: RES
Construction
Type & style
- Home type: Townhouse
- Architectural style: Craftsman
- Property subtype: Residential, Townhouse
- Attached to another structure: Yes
Materials
- Cedar, Cement Siding, Stone
- Foundation: Concrete Perimeter
- Roof: Composition
Condition
- Resale
- New construction: No
- Year built: 2004
Utilities & green energy
- Gas: Gas Hookup, Gas
- Sewer: Public Sewer
- Water: Public
- Utilities for property: Cable Connected
Community & neighborhood
Security
- Security features: Fire Sprinkler System
Location
- Region: Portland
- Subdivision: Renaissance At Peterkort Woods
HOA & financial
HOA
- Has HOA: Yes
- HOA fee: $600 monthly
- Amenities included: Commons, Exterior Maintenance, Insurance, Maintenance Grounds, Management, Party Room, Pool
Other
Other facts
- Listing terms: Cash,Conventional
- Road surface type: Paved
Price history
| Date | Event | Price |
|---|---|---|
| 4/25/2025 | Sold | $790,000-1.3%$297/sqft |
Source: | ||
| 3/29/2025 | Pending sale | $800,000$301/sqft |
Source: | ||
| 3/6/2025 | Listed for sale | $800,000+49.5%$301/sqft |
Source: | ||
| 10/31/2005 | Sold | $535,245$201/sqft |
Source: Public Record | ||
Public tax history
| Year | Property taxes | Tax assessment |
|---|---|---|
| 2025 | $9,369 +4.6% | $490,940 +3% |
| 2024 | $8,956 +6.5% | $476,650 +3% |
| 2023 | $8,408 +3.4% | $462,770 +3% |
Find assessor info on the county website
Neighborhood: West Haven-Sylvan
Nearby schools
GreatSchools rating
- 7/10West Tualatin View Elementary SchoolGrades: K-5Distance: 0.8 mi
- 7/10Cedar Park Middle SchoolGrades: 6-8Distance: 0.9 mi
- 7/10Beaverton High SchoolGrades: 9-12Distance: 2.4 mi
Schools provided by the listing agent
- Elementary: W Tualatin View
- Middle: Cedar Park
- High: Beaverton
Source: RMLS (OR). This data may not be complete. We recommend contacting the local school district to confirm school assignments for this home.
Get a cash offer in 3 minutes
Find out how much your home could sell for in as little as 3 minutes with a no-obligation cash offer.
Estimated market value
$734,700
Get a cash offer in 3 minutes
Find out how much your home could sell for in as little as 3 minutes with a no-obligation cash offer.
Estimated market value
$734,700


