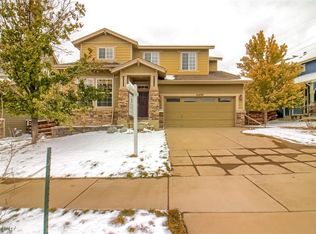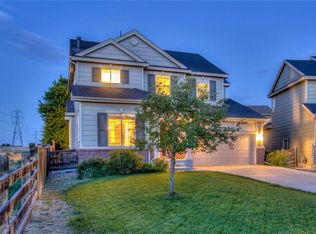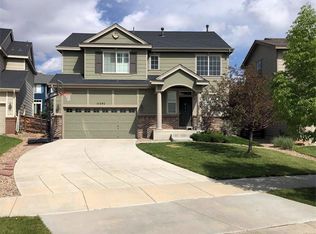Back on the market, buyer financing fell through, their loss is your gain! Gorgeous Reunion home located on a private cul-de-sac. Don't miss this four bedroom plus loft, four bathroom home loaded with extras. The kitchen is decked out with granite, stainless steel, tile backsplash, hardwood flooring and more. The formal living room and family rooms have updated built-in shelving and paint. Plus beautiful plantation shutters. Relax in the Master bedroom with your own coffee bar, gas fireplace and a large five piece master bath with his and her sinks. Basement finished for entertaining or guests with a 3/4 bathroom, large rec area, and oversized private bedroom. Amazing mountain views from the rear patio that wraps around the home. Located in the Reunion community with access to rec center, Reunion pool and the soon to be built NEW Southlawn pool will be a short walk away. See this home today!
This property is off market, which means it's not currently listed for sale or rent on Zillow. This may be different from what's available on other websites or public sources.


