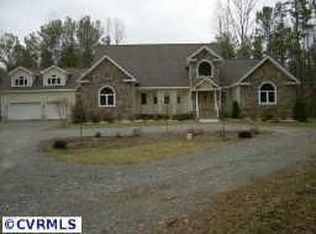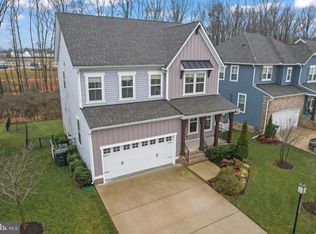Sold for $825,000 on 07/23/24
$825,000
10295 Longest Rd, Glen Allen, VA 23059
5beds
3,214sqft
Single Family Residence
Built in 1998
10 Acres Lot
$879,000 Zestimate®
$257/sqft
$3,577 Estimated rent
Home value
$879,000
$800,000 - $967,000
$3,577/mo
Zestimate® history
Loading...
Owner options
Explore your selling options
What's special
"GREEN ACRES IS THE PLACE FOR ME..." Find the perfect balance of COUNTRY LIVIN' and CITY CONVENIENCE at this sprawling colonial home with FIVE BEDROOMS on TEN ACRES with a creek and a "close in" HANOVER County location (9mi to Short Pump). Pride in ownership shows throughout the meticulously maintained home that features a second primary en-suite for guests or teens, multiple living spaces for spreading out, and a partially finished third floor as a 5th bedroom or hobby hideaway. The four season (heated/cooled) rear porch provides the perfect venue for viewing the deer, rabbits, and squirrels at play. The multiple detached garages are ready for the car enthusiast (bring 7!) and "collectors" of all types. The generous level grounds are garden or soccer goal ready, but the forest provides privacy and trails to the creek. This one is as HOT as our heat wave! Get on the showing schedule today!!!
Zillow last checked: 8 hours ago
Listing updated: March 13, 2025 at 12:57pm
Listed by:
Duane Turner 540-294-4663,
Old Dominion Realty Inc
Bought with:
Amanda Lopez, 0225214452
Liz Moore & Associates
Source: CVRMLS,MLS#: 2416305 Originating MLS: Central Virginia Regional MLS
Originating MLS: Central Virginia Regional MLS
Facts & features
Interior
Bedrooms & bathrooms
- Bedrooms: 5
- Bathrooms: 4
- Full bathrooms: 3
- 1/2 bathrooms: 1
Primary bedroom
- Level: Second
- Dimensions: 17.0 x 15.0
Primary bedroom
- Description: guest/teen en-suite
- Level: Second
- Dimensions: 19.0 x 14.0
Bedroom 3
- Level: Second
- Dimensions: 12.0 x 11.0
Bedroom 4
- Level: Second
- Dimensions: 14.0 x 10.0
Bedroom 5
- Level: Third
- Dimensions: 17.0 x 11.0
Dining room
- Description: octagonal tray ceiling
- Level: First
- Dimensions: 12.0 x 11.0
Family room
- Description: gas log fireplace
- Level: First
- Dimensions: 19.0 x 13.0
Florida room
- Description: four season, mini split
- Level: First
- Dimensions: 21.0 x 11.0
Other
- Description: Tub & Shower
- Level: Second
Half bath
- Level: First
Kitchen
- Description: island, granite
- Level: First
- Dimensions: 15.0 x 13.0
Laundry
- Description: washer/dryer convey
- Level: First
- Dimensions: 8.0 x 8.0
Living room
- Description: coffered ceiling, columns
- Level: First
- Dimensions: 15.0 x 12.0
Sitting room
- Description: breakfast nook
- Level: First
- Dimensions: 12.0 x 12.0
Heating
- Electric, Heat Pump, Zoned
Cooling
- Central Air, Zoned, Attic Fan
Appliances
- Included: Dryer, Dishwasher, Exhaust Fan, Electric Cooking, Electric Water Heater, Microwave, Oven, Range, Refrigerator, Smooth Cooktop, Water Heater, Washer
Features
- Beamed Ceilings, Breakfast Area, Tray Ceiling(s), Ceiling Fan(s), Dining Area, Separate/Formal Dining Room, Double Vanity, Fireplace, Granite Counters, Garden Tub/Roman Tub, High Speed Internet, Kitchen Island, Bath in Primary Bedroom, Multiple Primary Suites, Pantry, Recessed Lighting, Cable TV, Wired for Data, Walk-In Closet(s), Central Vacuum
- Flooring: Partially Carpeted, Tile, Wood
- Doors: Insulated Doors
- Windows: Screens
- Basement: Crawl Space,Partial,Walk-Out Access
- Attic: Floored,Walk-In
- Number of fireplaces: 1
- Fireplace features: Gas, Ventless
Interior area
- Total interior livable area: 3,214 sqft
- Finished area above ground: 3,214
- Finished area below ground: 0
Property
Parking
- Total spaces: 4
- Parking features: Attached, Detached, Garage, Garage Door Opener, Off Street, Oversized, Two Spaces, Workshop in Garage
- Attached garage spaces: 4
Features
- Levels: Three Or More
- Stories: 3
- Patio & porch: Rear Porch, Front Porch, Glass Enclosed, Porch
- Exterior features: Out Building(s), Porch, Storage, Shed
- Pool features: None
- Waterfront features: Creek
Lot
- Size: 10 Acres
- Dimensions: 301 x 1385
- Features: Dead End, Wooded, Cul-De-Sac, Level
- Topography: Level
- Residential vegetation: Mixed
Details
- Additional structures: Garage(s), Outbuilding
- Parcel number: 7757351220
- Zoning description: A1
- Other equipment: Satellite Dish
Construction
Type & style
- Home type: SingleFamily
- Architectural style: Colonial,Two Story
- Property subtype: Single Family Residence
Materials
- Brick, Drywall, Frame, Vinyl Siding
- Roof: Asphalt
Condition
- Resale
- New construction: No
- Year built: 1998
Utilities & green energy
- Sewer: Septic Tank
- Water: Well
Community & neighborhood
Security
- Security features: Smoke Detector(s)
Location
- Region: Glen Allen
- Subdivision: Meade Sub
HOA & financial
HOA
- Has HOA: Yes
- HOA fee: $300 annually
- Services included: Road Maintenance
Other
Other facts
- Ownership: Individuals
- Ownership type: Sole Proprietor
Price history
| Date | Event | Price |
|---|---|---|
| 7/23/2024 | Sold | $825,000+3.1%$257/sqft |
Source: | ||
| 6/26/2024 | Pending sale | $800,000$249/sqft |
Source: | ||
| 6/22/2024 | Listed for sale | $800,000$249/sqft |
Source: | ||
Public tax history
| Year | Property taxes | Tax assessment |
|---|---|---|
| 2024 | $5,687 | $702,100 |
| 2023 | $5,687 +24.1% | $702,100 +24.1% |
| 2022 | $4,584 | $565,900 +9.5% |
Find assessor info on the county website
Neighborhood: 23059
Nearby schools
GreatSchools rating
- 7/10Elmont Elementary SchoolGrades: PK-5Distance: 3.7 mi
- 6/10Liberty Middle SchoolGrades: 6-8Distance: 6.7 mi
- 4/10Patrick Henry High SchoolGrades: 9-12Distance: 7 mi
Schools provided by the listing agent
- Elementary: Elmont
- Middle: Liberty
- High: Patrick Henry
Source: CVRMLS. This data may not be complete. We recommend contacting the local school district to confirm school assignments for this home.
Get a cash offer in 3 minutes
Find out how much your home could sell for in as little as 3 minutes with a no-obligation cash offer.
Estimated market value
$879,000
Get a cash offer in 3 minutes
Find out how much your home could sell for in as little as 3 minutes with a no-obligation cash offer.
Estimated market value
$879,000

