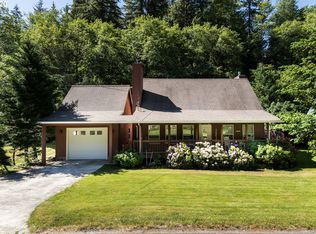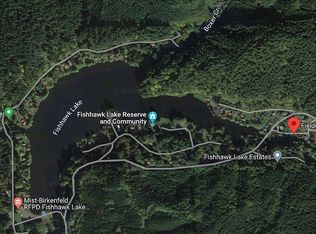Come see what Fishhawk Lake can offer within an easy travel distance to Washington/Columbia/Clatsop counties all while getting out of the hustle of city life. One owner ranch featuring bedroom ensuites, high ceilings, beautiful kitchen. Granite counters, pantry, under cabinet lighting, skylights. Thoughtfully designed & lovingly cared for. Room for expansion in the large side yard or just a great place to relax.
This property is off market, which means it's not currently listed for sale or rent on Zillow. This may be different from what's available on other websites or public sources.


