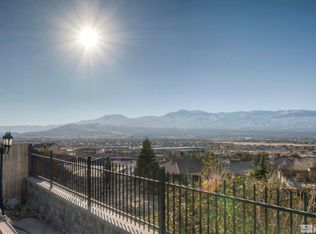Closed
$760,000
10295 Cavalry Cir, Reno, NV 89521
4beds
2,191sqft
Single Family Residence
Built in 2010
9,583.2 Square Feet Lot
$764,500 Zestimate®
$347/sqft
$3,137 Estimated rent
Home value
$764,500
$696,000 - $841,000
$3,137/mo
Zestimate® history
Loading...
Owner options
Explore your selling options
What's special
MILLION DOLLAR VIEWS! Priced to sell: Single level|4 bed|2.5 bth|3 car tandem|2,191 sqft|0.220 acre lot. Primary suite & 3 additional bedrooms are separated providing added privacy and multi-use. Unobstructed views | No rear neighbor | HOA is Land Management Assoc. of $155/quarterly. Side yard offers ample space to add pavers/pour driveway for trailer/RV. No restrictions to change landscape or build in backyard. Convenient location to daily shopping, restaurants and activities. Priced UNDER appraised value., Home offers what others don't and that is a MILLION DOLLAR VIEW! Priced UNDER last appraised value (May 2024), home is nearly cleared out and offers basic features to include: carpet, vinyl sheet flooring, granite counter tops, ceiling fans. Bonus features include: Automated / Remote controlled awning off back door to create shade over patio area, remote controlled blind on back window, blinds throughout home. Location is prime - 45 minutes to Incline Village & beautiful Lake Tahoe, 35 minutes to Mt. Rose ski resort, variety of golf courses within short 15-20 min drive, hiking trails, flat-level walking trails, community parks, daily conveniences: grocery, ER, Fire Dept., Pharmacy & Drug, restaurants, wine bar, ... all within a 5-10 min drive.
Zillow last checked: 8 hours ago
Listing updated: May 14, 2025 at 04:29am
Listed by:
Jason Rowe S.178124 775-846-3010,
Keller Williams Group One Inc.,
Corey Rowe S.178338 775-343-2382,
Keller Williams Group One Inc.
Bought with:
Mitchell Ross, S.182275
RE/MAX Professionals-Reno
Source: NNRMLS,MLS#: 240011405
Facts & features
Interior
Bedrooms & bathrooms
- Bedrooms: 4
- Bathrooms: 3
- Full bathrooms: 2
- 1/2 bathrooms: 1
Heating
- Electric, Forced Air, Natural Gas
Cooling
- Central Air, Electric, Refrigerated
Appliances
- Included: Dishwasher, Disposal, Gas Cooktop, Microwave, Oven, Refrigerator
- Laundry: Cabinets, Laundry Room, Sink
Features
- Breakfast Bar, Ceiling Fan(s), High Ceilings, Kitchen Island, Pantry, Smart Thermostat, Walk-In Closet(s)
- Flooring: Carpet, Ceramic Tile
- Windows: Blinds, Double Pane Windows, Drapes, Rods, Vinyl Frames
- Has fireplace: No
Interior area
- Total structure area: 2,191
- Total interior livable area: 2,191 sqft
Property
Parking
- Total spaces: 3
- Parking features: Attached, Garage Door Opener, Tandem
- Attached garage spaces: 3
Features
- Stories: 1
- Patio & porch: Patio
- Exterior features: None
- Fencing: Front Yard
- Has view: Yes
- View description: Mountain(s), Valley
Lot
- Size: 9,583 sqft
- Features: Landscaped, Level, Sprinklers In Front
Details
- Parcel number: 14515110
- Zoning: SF3
Construction
Type & style
- Home type: SingleFamily
- Property subtype: Single Family Residence
Materials
- Stucco
- Foundation: Slab
- Roof: Pitched,Tile
Condition
- Year built: 2010
Utilities & green energy
- Sewer: Public Sewer
- Water: Public
- Utilities for property: Cable Available, Electricity Available, Internet Available, Natural Gas Available, Phone Available, Sewer Available, Water Available, Cellular Coverage, Water Meter Installed
Community & neighborhood
Security
- Security features: Smoke Detector(s)
Location
- Region: Reno
- Subdivision: Golden Hills Phase 2A
HOA & financial
HOA
- Has HOA: Yes
- HOA fee: $155 quarterly
- Amenities included: Maintenance Grounds
Other
Other facts
- Listing terms: 1031 Exchange,Cash,Conventional,FHA,VA Loan
Price history
| Date | Event | Price |
|---|---|---|
| 10/24/2024 | Sold | $760,000+1%$347/sqft |
Source: | ||
| 9/11/2024 | Pending sale | $752,500$343/sqft |
Source: | ||
| 9/5/2024 | Listed for sale | $752,500+169.7%$343/sqft |
Source: | ||
| 3/7/2011 | Sold | $279,000$127/sqft |
Source: Public Record Report a problem | ||
Public tax history
| Year | Property taxes | Tax assessment |
|---|---|---|
| 2025 | $4,840 +3% | $188,792 +4.8% |
| 2024 | $4,700 +3% | $180,189 +3.6% |
| 2023 | $4,563 +8% | $173,942 +18.2% |
Find assessor info on the county website
Neighborhood: Damonte Ranch
Nearby schools
GreatSchools rating
- 9/10Jwood Raw Elementary SchoolGrades: PK-5Distance: 1.1 mi
- 6/10Kendyl Depoali Middle SchoolGrades: 6-8Distance: 2.1 mi
- 7/10Damonte Ranch High SchoolGrades: 9-12Distance: 0.4 mi
Schools provided by the listing agent
- Elementary: JWood Raw
- Middle: Depoali
- High: Damonte
Source: NNRMLS. This data may not be complete. We recommend contacting the local school district to confirm school assignments for this home.
Get a cash offer in 3 minutes
Find out how much your home could sell for in as little as 3 minutes with a no-obligation cash offer.
Estimated market value$764,500
Get a cash offer in 3 minutes
Find out how much your home could sell for in as little as 3 minutes with a no-obligation cash offer.
Estimated market value
$764,500
