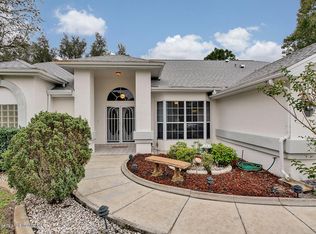Sold for $235,000
$235,000
10292 Musa Rd, Spring Hill, FL 34608
2beds
890sqft
Single Family Residence
Built in 1983
10,454.4 Square Feet Lot
$229,400 Zestimate®
$264/sqft
$1,552 Estimated rent
Home value
$229,400
$218,000 - $241,000
$1,552/mo
Zestimate® history
Loading...
Owner options
Explore your selling options
What's special
Why rent when you can buy?! Priced to sell, this quintessential home would be perfect as a starter home or for a small family. This 2 bedroom, 2 full bathroom, 2 car garage cozy home is in the heart of Spring Hill close to shopping, restaurants, schools (approx. 1 mile), and more! The home has recently been updated and renovated in 2022 with updated bathrooms, a new AC unit, all new windows, laminate flooring throughout, new appliances, and a new drain field. The water heater is Brand New (2024) and the Roof was fully replaced in 2018 with plenty of life left. The screened in back porch over looks the spacious back yard with plenty of room to add a pool, playground, shed, or more. The property is fully fenced in as well for all you animal lovers who like to let their pets roam free. No HOA or CDD fees! Make an appointment to see this home today as inventory is limited at this price point and a move in ready home like this likely won't last long!
Zillow last checked: 8 hours ago
Listing updated: November 15, 2024 at 08:07pm
Listed by:
Michael Alaimo 352-428-6542,
Weichert Realtors-Florida Tropics
Bought with:
NON MEMBER
NON MEMBER
Source: HCMLS,MLS#: 2236998
Facts & features
Interior
Bedrooms & bathrooms
- Bedrooms: 2
- Bathrooms: 2
- Full bathrooms: 2
Primary bedroom
- Level: Main
- Area: 158.73
- Dimensions: 14.3x11.1
Primary bedroom
- Level: Main
- Area: 158.73
- Dimensions: 14.3x11.1
Bedroom 2
- Level: Main
- Area: 111.1
- Dimensions: 10.1x11
Bedroom 2
- Level: Main
- Area: 111.1
- Dimensions: 10.1x11
Dining room
- Level: Main
- Area: 79.9
- Dimensions: 9.4x8.5
Dining room
- Level: Main
- Area: 79.9
- Dimensions: 9.4x8.5
Family room
- Level: Main
- Area: 242.54
- Dimensions: 18.1x13.4
Family room
- Level: Main
- Area: 242.54
- Dimensions: 18.1x13.4
Kitchen
- Level: Main
- Area: 70.56
- Dimensions: 8.4x8.4
Kitchen
- Level: Main
- Area: 70.56
- Dimensions: 8.4x8.4
Heating
- Central, Electric
Cooling
- Central Air, Electric
Appliances
- Included: Electric Oven, Microwave
Features
- Primary Bathroom - Shower No Tub
- Flooring: Laminate, Wood
- Has fireplace: No
Interior area
- Total structure area: 890
- Total interior livable area: 890 sqft
Property
Parking
- Total spaces: 2
- Parking features: Attached, Garage Door Opener
- Attached garage spaces: 2
Features
- Levels: One
- Stories: 1
- Patio & porch: Patio
- Fencing: Chain Link
Lot
- Size: 10,454 sqft
Details
- Parcel number: R32 323 17 5150 0962 0020
- Zoning: PDP
- Zoning description: Planned Development Project
Construction
Type & style
- Home type: SingleFamily
- Architectural style: Contemporary,Ranch
- Property subtype: Single Family Residence
Materials
- Block, Brick, Concrete, Stucco
- Roof: Shingle
Condition
- Fixer
- New construction: No
- Year built: 1983
Utilities & green energy
- Sewer: Private Sewer
- Water: Public
- Utilities for property: Cable Available, Electricity Available
Community & neighborhood
Location
- Region: Spring Hill
- Subdivision: Spring Hill Unit 15
Other
Other facts
- Listing terms: Cash,Conventional,FHA,VA Loan
- Road surface type: Paved
Price history
| Date | Event | Price |
|---|---|---|
| 3/29/2024 | Sold | $235,000$264/sqft |
Source: | ||
| 3/3/2024 | Pending sale | $235,000$264/sqft |
Source: | ||
| 2/29/2024 | Listed for sale | $235,000+95.8%$264/sqft |
Source: | ||
| 10/25/2019 | Sold | $120,000-4%$135/sqft |
Source: | ||
| 9/21/2019 | Listed for sale | $125,000+28.2%$140/sqft |
Source: Property Solutions Rlty Group #2204096 Report a problem | ||
Public tax history
| Year | Property taxes | Tax assessment |
|---|---|---|
| 2024 | $2,174 +4.1% | $139,992 +3% |
| 2023 | $2,088 +4.6% | $135,915 +3% |
| 2022 | $1,996 +9.2% | $131,956 +68% |
Find assessor info on the county website
Neighborhood: 34608
Nearby schools
GreatSchools rating
- 3/10Explorer K-8Grades: PK-8Distance: 1.1 mi
- 4/10Frank W. Springstead High SchoolGrades: 9-12Distance: 0.7 mi
Schools provided by the listing agent
- Elementary: Explorer K-8
- Middle: Fox Chapel
- High: Springstead
Source: HCMLS. This data may not be complete. We recommend contacting the local school district to confirm school assignments for this home.
Get a cash offer in 3 minutes
Find out how much your home could sell for in as little as 3 minutes with a no-obligation cash offer.
Estimated market value$229,400
Get a cash offer in 3 minutes
Find out how much your home could sell for in as little as 3 minutes with a no-obligation cash offer.
Estimated market value
$229,400
