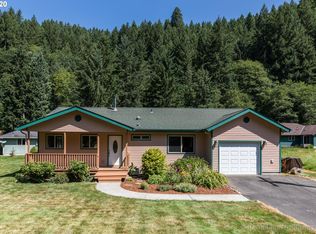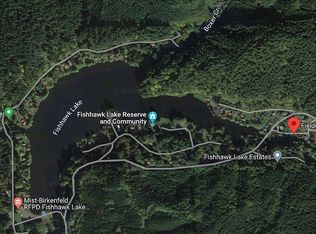Beautiful creek front home. Great room design with vaulted ceilings for tons of natural light. Master suite on the main with separate slider to deck open to backyard with your own firepit, creekside picnic area & private feel. Curl up next to one of two fireplaces on an Oregon winter evening. Upper level bedrooms boast good sizes and loft space. Oversized single car garage with upper level storage. Schedule to view today.
This property is off market, which means it's not currently listed for sale or rent on Zillow. This may be different from what's available on other websites or public sources.


