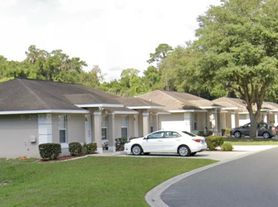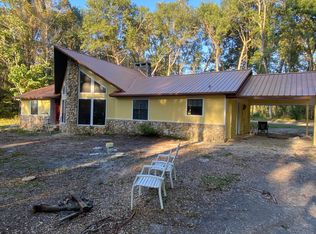Welcome to this stunning 2022-built home featuring an open floor plan with 10-foot ceilings with recessed lighting throughout and a vaulted ceiling in the living room, creating a spacious and airy feel. Located on a desirable corner lot, this property is fully enclosed with a vinyl privacy fence and offers a blank slate for landscaping, ready for your personal touch. Imagine putting in a beautiful pool and fire pit in the back yard giving you your own private oasis!Step inside to elegant porcelain rectangular gray tile flooring with minimal grout lines throughout the entire home. The gourmet kitchen boasts quartz countertops and center island with breakfast bar, dark gray cabinetry, bi-fold barn door on the pantry, wine refrigerator, marble backsplash and stainless steel appliances-perfect for both everyday living and entertaining. The master suite offers a luxurious retreat with a slipper bathtub, walk-in shower, and dual sink vanity. 2 guest bedrooms and a full guest bathroom with shower/tub combo available for your family or guests. Custom touches like multiple barn doors offer a stylish, modern flair. Other features include inside laundry, all furniture included-truly move-in ready and a 2-car garage with finished floor and utility sink. Don't miss this opportunity to rent a beautifully designed, turnkey home with premium finishes in every room! This home is close to The Villages and Ocala. Lake Weir is just minutes away as well.
House for rent
$1,900/mo
10291 SE 67th Ter, Belleview, FL 34420
3beds
1,653sqft
Price may not include required fees and charges.
Singlefamily
Available now
No pets
Central air
In unit laundry
2 Attached garage spaces parking
Electric
What's special
- 68 days |
- -- |
- -- |
Travel times
Looking to buy when your lease ends?
Consider a first-time homebuyer savings account designed to grow your down payment with up to a 6% match & a competitive APY.
Facts & features
Interior
Bedrooms & bathrooms
- Bedrooms: 3
- Bathrooms: 2
- Full bathrooms: 2
Heating
- Electric
Cooling
- Central Air
Appliances
- Included: Dishwasher, Microwave, Range, Refrigerator
- Laundry: In Unit, Laundry Room
Features
- Eat-in Kitchen, Individual Climate Control, Kitchen/Family Room Combo, Open Floorplan, Primary Bedroom Main Floor, Stone Counters, Thermostat, Walk-In Closet(s)
- Furnished: Yes
Interior area
- Total interior livable area: 1,653 sqft
Video & virtual tour
Property
Parking
- Total spaces: 2
- Parking features: Attached, Covered
- Has attached garage: Yes
- Details: Contact manager
Features
- Stories: 1
- Exterior features: Corner Lot, Covered, Eat-in Kitchen, Electric Water Heater, Garage Door Opener, Heating: Electric, Kitchen/Family Room Combo, Laundry Room, Lot Features: Corner Lot, Near Golf Course, Near Golf Course, Open Floorplan, Pets - No, Primary Bedroom Main Floor, Sliding Doors, Stone Counters, Thermostat, Walk-In Closet(s), Window Treatments
Details
- Parcel number: 3792006001
Construction
Type & style
- Home type: SingleFamily
- Property subtype: SingleFamily
Condition
- Year built: 2022
Community & HOA
Location
- Region: Belleview
Financial & listing details
- Lease term: 12 Months
Price history
| Date | Event | Price |
|---|---|---|
| 11/17/2025 | Listing removed | $355,000$215/sqft |
Source: | ||
| 10/21/2025 | Price change | $1,900-24%$1/sqft |
Source: Stellar MLS #OM708315 | ||
| 9/11/2025 | Listed for rent | $2,500$2/sqft |
Source: Stellar MLS #OM708315 | ||
| 5/22/2025 | Listed for sale | $355,000+1.4%$215/sqft |
Source: | ||
| 8/17/2023 | Sold | $350,000-6.7%$212/sqft |
Source: Public Record | ||

