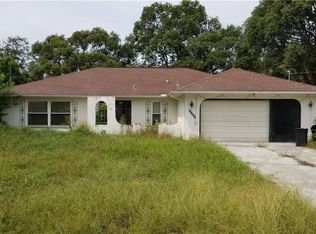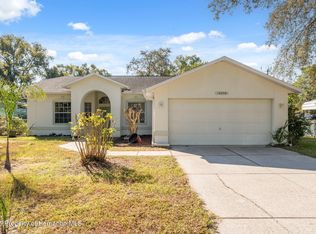Sold for $255,000
$255,000
10291 Musa Rd, Spring Hill, FL 34608
2beds
1,503sqft
Single Family Residence
Built in 1987
10,018.8 Square Feet Lot
$255,300 Zestimate®
$170/sqft
$1,839 Estimated rent
Home value
$255,300
$243,000 - $268,000
$1,839/mo
Zestimate® history
Loading...
Owner options
Explore your selling options
What's special
Welcome home to this 2 bedroom 2 bath split floor plan with new luxury vinyl flooring.
Upon entering the double door entrance open concept home in the heart of Spring Hill, you have 2 living areas one of which is a step down living area, a dining room area , eat in kitchen which is equipped with new Whirlpool Gold Stainless steel appliances, surrounded with newer cabinetry. The owners suite is quite spacious with a walk in closet, the bath has a walk in shower. The other bedroom is a good size with easy access to the main bathroom. There are 3 skylights located throughout. This home also has a Florida room which is approx. 10x22 carpeted with indoor outdoor flooring. The backyard and side yards are adorned with Large Shrubs for privacy There is also a shed in the back, for housing your gardening needs. This property is located on a quiet street but is still minutes away from shopping, restaurants and bowling. Just a few short minutes to US 19 , US 50 and the Veterans Expressway for a 45 minute drive to Tampa Airport. Come take a look this large 2 bed 2 bath. The floorplan is great for entertaining. This home has a repaired sinkhole and fully insurable and loanable
Zillow last checked: 8 hours ago
Listing updated: November 15, 2024 at 07:24pm
Listed by:
Tanya Fields 352-691-8962,
BHHS Florida Properties Group
Bought with:
Michael Brown, SL3533194
BHHS Florida Properties Group
Source: HCMLS,MLS#: 2228594
Facts & features
Interior
Bedrooms & bathrooms
- Bedrooms: 2
- Bathrooms: 2
- Full bathrooms: 2
Heating
- Central, Electric
Cooling
- Central Air, Electric
Appliances
- Included: Dishwasher, Disposal, Electric Oven, Refrigerator
Features
- Breakfast Bar, Ceiling Fan(s), Open Floorplan, Walk-In Closet(s), Split Plan
- Flooring: Vinyl
- Has fireplace: No
Interior area
- Total structure area: 1,503
- Total interior livable area: 1,503 sqft
Property
Parking
- Total spaces: 2
- Parking features: Attached, Garage Door Opener
- Attached garage spaces: 2
Features
- Levels: One
- Stories: 1
Lot
- Size: 10,018 sqft
Details
- Additional structures: Shed(s)
- Parcel number: R32 323 17 5150 0963 0060
- Zoning: PDP
- Zoning description: Planned Development Project
Construction
Type & style
- Home type: SingleFamily
- Architectural style: Ranch
- Property subtype: Single Family Residence
Materials
- Block, Concrete, Stucco
Condition
- Fixer
- New construction: No
- Year built: 1987
Utilities & green energy
- Electric: 220 Volts
- Sewer: Private Sewer
- Water: Public
- Utilities for property: Cable Available, Electricity Available
Community & neighborhood
Location
- Region: Spring Hill
- Subdivision: Spring Hill Unit 15
Other
Other facts
- Listing terms: Cash,Conventional,FHA,VA Loan
- Road surface type: Paved
Price history
| Date | Event | Price |
|---|---|---|
| 4/17/2023 | Sold | $255,000-1.9%$170/sqft |
Source: | ||
| 3/20/2023 | Pending sale | $259,900$173/sqft |
Source: | ||
| 2/9/2023 | Price change | $259,900-3.7%$173/sqft |
Source: | ||
| 1/25/2023 | Listed for sale | $269,900$180/sqft |
Source: | ||
| 1/19/2023 | Pending sale | $269,900$180/sqft |
Source: | ||
Public tax history
| Year | Property taxes | Tax assessment |
|---|---|---|
| 2024 | $3,154 -14.8% | $205,960 +1.7% |
| 2023 | $3,701 +74.9% | $202,546 +142.5% |
| 2022 | $2,116 +14.4% | $83,523 +10% |
Find assessor info on the county website
Neighborhood: 34608
Nearby schools
GreatSchools rating
- 3/10Explorer K-8Grades: PK-8Distance: 1 mi
- 4/10Frank W. Springstead High SchoolGrades: 9-12Distance: 0.7 mi
Schools provided by the listing agent
- Elementary: Explorer K-8
- Middle: Explorer K-8
- High: Springstead
Source: HCMLS. This data may not be complete. We recommend contacting the local school district to confirm school assignments for this home.
Get a cash offer in 3 minutes
Find out how much your home could sell for in as little as 3 minutes with a no-obligation cash offer.
Estimated market value$255,300
Get a cash offer in 3 minutes
Find out how much your home could sell for in as little as 3 minutes with a no-obligation cash offer.
Estimated market value
$255,300

