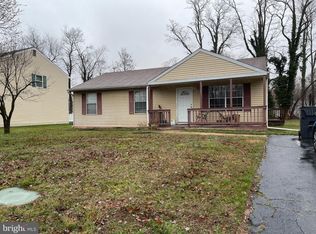Sold for $497,500 on 08/15/25
$497,500
10291 Abbott Rd, Manassas, VA 20110
3beds
1,692sqft
Single Family Residence
Built in 1985
0.28 Acres Lot
$502,500 Zestimate®
$294/sqft
$2,776 Estimated rent
Home value
$502,500
$437,000 - $583,000
$2,776/mo
Zestimate® history
Loading...
Owner options
Explore your selling options
What's special
Relax on your front porch or your back decking, overlooking the open & level back yard with plenty of room for outdoor activities! This three bedroom rambler offers ideal main level living PLUS a lovely finished lower level! Updated eat-in kitchen boasts some stainless steel appliances, granite countertops & custom, soft-close maple cabinetry with pull-out drawers and built-in "pantry"! Decorative "fireplace" is focal point for the light and bright living room with two skylights. Even the baths have been nicely upgraded. Brand new carpet has JUST been installed! Expansive recreation room in the full basement with great LVP flooring and pellet stove, plus a huge cedar closet and a terrific workshop, with one of workbenches (the one in the middle) to stay. Convenient walk-up exit to the backyard from the storage area! HVAC was replaced in 2024, inside and out! Two sheds, one with a subpanel and 240 electric! Minutes to Old Town Manassas & VA Rail Express!
Zillow last checked: 8 hours ago
Listing updated: August 16, 2025 at 10:58am
Listed by:
Mary Ann Bendinelli 703-307-2499,
Weichert, REALTORS,
Co-Listing Agent: Bonnie Lynn Morgan 703-980-9645,
Weichert, REALTORS
Bought with:
Suju Bhattarai, 0225252654
DMV Realty, INC.
Source: Bright MLS,MLS#: VAMN2008600
Facts & features
Interior
Bedrooms & bathrooms
- Bedrooms: 3
- Bathrooms: 2
- Full bathrooms: 2
- Main level bathrooms: 2
- Main level bedrooms: 3
Primary bedroom
- Features: Attached Bathroom, Flooring - Carpet
- Level: Main
- Area: 196 Square Feet
- Dimensions: 14 X 14
Bedroom 2
- Features: Flooring - Carpet
- Level: Main
- Area: 110 Square Feet
- Dimensions: 11 X 10
Bedroom 3
- Features: Flooring - Carpet
- Level: Main
- Area: 80 Square Feet
- Dimensions: 10 X 8
Kitchen
- Features: Granite Counters, Flooring - Ceramic Tile, Eat-in Kitchen, Kitchen - Electric Cooking
- Level: Main
- Area: 224 Square Feet
- Dimensions: 14 X 16
Living room
- Features: Cathedral/Vaulted Ceiling, Skylight(s), Flooring - Wood
- Level: Main
- Area: 132 Square Feet
- Dimensions: 11 X 12
Recreation room
- Features: Flooring - Luxury Vinyl Plank, Recessed Lighting, Wood Stove
- Level: Lower
- Area: 462 Square Feet
- Dimensions: 22 x 21
Storage room
- Level: Lower
- Area: 99 Square Feet
- Dimensions: 11 x 9
Workshop
- Level: Lower
- Area: 165 Square Feet
- Dimensions: 15 x 11
Heating
- Heat Pump, Electric
Cooling
- Central Air, Electric
Appliances
- Included: Microwave, Dishwasher, Disposal, Dryer, Ice Maker, Oven/Range - Electric, Refrigerator, Washer, Electric Water Heater
- Laundry: Has Laundry, Main Level
Features
- Floor Plan - Traditional, Bathroom - Tub Shower, Cedar Closet(s), Ceiling Fan(s), Combination Kitchen/Dining, Entry Level Bedroom, Open Floorplan, Eat-in Kitchen, Kitchen - Table Space, Primary Bath(s), Recessed Lighting, Upgraded Countertops, Walk-In Closet(s), Cathedral Ceiling(s)
- Flooring: Carpet, Ceramic Tile, Luxury Vinyl
- Windows: Skylight(s), Window Treatments
- Basement: Full,Partially Finished,Walk-Out Access
- Number of fireplaces: 1
- Fireplace features: Free Standing
Interior area
- Total structure area: 1,692
- Total interior livable area: 1,692 sqft
- Finished area above ground: 1,092
- Finished area below ground: 600
Property
Parking
- Total spaces: 2
- Parking features: Asphalt, Driveway
- Uncovered spaces: 2
Accessibility
- Accessibility features: None
Features
- Levels: Two
- Stories: 2
- Patio & porch: Deck, Porch
- Pool features: None
Lot
- Size: 0.28 Acres
- Features: Cul-De-Sac
Details
- Additional structures: Above Grade, Below Grade
- Parcel number: 089110023
- Zoning: R2
- Special conditions: Standard
Construction
Type & style
- Home type: SingleFamily
- Architectural style: Ranch/Rambler
- Property subtype: Single Family Residence
Materials
- Vinyl Siding
- Foundation: Permanent
Condition
- New construction: No
- Year built: 1985
Utilities & green energy
- Sewer: Public Sewer
- Water: Public
- Utilities for property: Broadband, Cable, DSL, Fixed Wireless, LTE Internet Service
Community & neighborhood
Location
- Region: Manassas
- Subdivision: Winterset
Other
Other facts
- Listing agreement: Exclusive Right To Sell
- Listing terms: Assumable,Conventional,FHA,VA Loan,VHDA,Other
- Ownership: Fee Simple
Price history
| Date | Event | Price |
|---|---|---|
| 8/15/2025 | Sold | $497,500-0.5%$294/sqft |
Source: | ||
| 7/29/2025 | Pending sale | $500,000$296/sqft |
Source: | ||
| 7/17/2025 | Contingent | $500,000$296/sqft |
Source: | ||
| 7/4/2025 | Listed for sale | $500,000+257.4%$296/sqft |
Source: | ||
| 3/29/1996 | Sold | $139,900$83/sqft |
Source: Public Record | ||
Public tax history
| Year | Property taxes | Tax assessment |
|---|---|---|
| 2024 | $5,567 +2.7% | $441,800 +2.7% |
| 2023 | $5,419 +4.9% | $430,100 +11.7% |
| 2022 | $5,168 +6.5% | $385,100 +13.4% |
Find assessor info on the county website
Neighborhood: 20110
Nearby schools
GreatSchools rating
- 4/10Baldwin Intermediate SchoolGrades: 5-6Distance: 0.8 mi
- 3/10Grace E. Metz Middle SchoolGrades: 7-8Distance: 0.5 mi
- 2/10Osbourn High SchoolGrades: 9-12Distance: 0.7 mi
Schools provided by the listing agent
- Elementary: George C. Round
- Middle: Metz
- High: Osbourn
- District: Manassas City Public Schools
Source: Bright MLS. This data may not be complete. We recommend contacting the local school district to confirm school assignments for this home.
Get a cash offer in 3 minutes
Find out how much your home could sell for in as little as 3 minutes with a no-obligation cash offer.
Estimated market value
$502,500
Get a cash offer in 3 minutes
Find out how much your home could sell for in as little as 3 minutes with a no-obligation cash offer.
Estimated market value
$502,500
