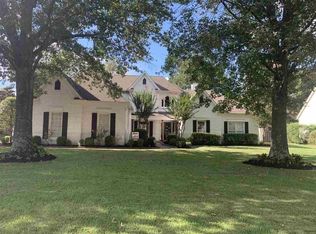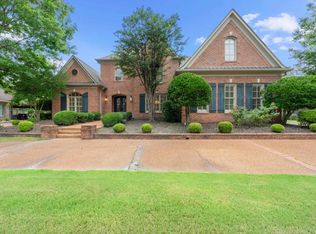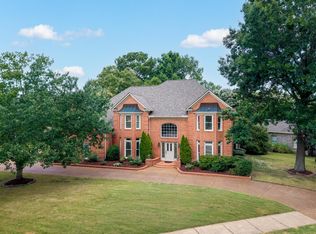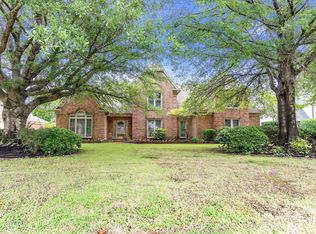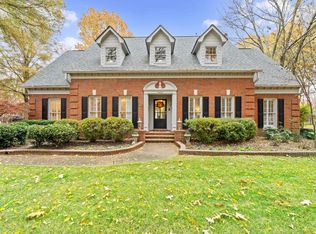Nestled on a quiet street in one of Collierville’s most desirable neighborhoods, this 4 bed/3.5 bath(+ a bonus room) beautifully updated home offers the perfect blend of timeless design and modern comfort. From the moment you step inside, you’ll notice the attention to detail—from the rich White Oak hardwood flooring to the designer lighting enhancing each room with warmth and elegance. Thoughtful upgrades continue throughout the home, including energy-efficient windows that fill the space with natural light, freshly painted brick and trim for a refreshed exterior that complements the home’s clean, updated curb appeal. A French drain system ensures outdoor comfort, while a tornado shelter in the garage provides peace of mind. Just three doors down from the neighborhood clubhouse, playground, and tennis courts, this home offers both convenience and community. With ~3,800 sqft, this home delivers on style, substance, and location—moments from Collierville schools, shopping, and dining.
For sale
Price cut: $1K (11/19)
$698,000
10290 W Shrewsbury Run, Collierville, TN 38017
4beds
3,779sqft
Est.:
Single Family Residence
Built in 1995
0.35 Acres Lot
$683,900 Zestimate®
$185/sqft
$-- HOA
What's special
Updated curb appealModern comfortFreshly painted brickTimeless designNatural lightWhite oak hardwood flooringQuiet street
- 139 days |
- 473 |
- 16 |
Zillow last checked: 8 hours ago
Listing updated: November 19, 2025 at 10:43am
Listed by:
Brian Smith,
Crye-Leike, Inc., REALTORS 901-854-5050
Source: MAAR,MLS#: 10202005
Tour with a local agent
Facts & features
Interior
Bedrooms & bathrooms
- Bedrooms: 4
- Bathrooms: 4
- Full bathrooms: 3
- 1/2 bathrooms: 1
Rooms
- Room types: Bonus Room, Entry Hall, Attic
Primary bedroom
- Features: Smooth Ceiling, Tile Floor, Walk-In Closet(s)
- Level: First
- Area: 280
- Dimensions: 14 x 20
Bedroom 2
- Features: Carpet, Shared Bath, Smooth Ceiling
- Level: Second
- Area: 156
- Dimensions: 12 x 13
Bedroom 3
- Features: Carpet, Private Full Bath, Smooth Ceiling
- Level: Second
- Area: 165
- Dimensions: 11 x 15
Bedroom 4
- Features: Carpet, Private Full Bath, Smooth Ceiling
- Level: Second
- Area: 132
- Dimensions: 11 x 12
Primary bathroom
- Features: Double Vanity, Separate Shower, Smooth Ceiling, Tile Floor, Whirlpool Tub, Full Bath
Dining room
- Features: Separate Dining Room
- Area: 238
- Dimensions: 14 x 17
Kitchen
- Features: Updated/Renovated Kitchen, Eat-in Kitchen, Pantry, Kitchen Island, Keeping/Hearth Room
- Area: 255
- Dimensions: 15 x 17
Living room
- Features: Separate Living Room, Great Room
- Dimensions: 0 x 0
Den
- Area: 360
- Dimensions: 18 x 20
Heating
- 3 or More Systems, Central, Natural Gas
Cooling
- 3 or More Systems, Ceiling Fan(s), Central Air
Appliances
- Included: Gas Water Heater, Range/Oven, Double Oven, Cooktop, Gas Cooktop, Disposal, Dishwasher
- Laundry: Laundry Room
Features
- 1 or More BR Down, Primary Down, Luxury Primary Bath, Double Vanity Bath, Separate Tub & Shower, Full Bath Down, Half Bath Down, Smooth Ceiling, High Ceilings, Vaulted/Coff/Tray Ceiling, Dining Room, Den/Great Room, Kitchen, Primary Bedroom, 1 1/2 Bath, Laundry Room, 2 or More Baths, 2nd Bedroom, 3rd Bedroom, 4th or More Bedrooms, Bonus Room, Square Feet Source: AutoFill (MAARdata) or Public Records (Cnty Assessor Site)
- Flooring: Part Hardwood, Part Carpet, Tile
- Windows: Double Pane Windows
- Attic: Attic Access,Walk-In
- Number of fireplaces: 2
- Fireplace features: In Den/Great Room, In Keeping/Hearth room, Gas Log
Interior area
- Total interior livable area: 3,779 sqft
Property
Parking
- Total spaces: 3
- Parking features: Driveway/Pad, Garage Door Opener, Garage Faces Side
- Has garage: Yes
- Covered spaces: 3
- Has uncovered spaces: Yes
Features
- Stories: 1.5
- Patio & porch: Patio
- Exterior features: Auto Lawn Sprinkler
- Pool features: Community, Neighborhood
- Has spa: Yes
- Spa features: Whirlpool(s), Bath
- Fencing: Wood
Lot
- Size: 0.35 Acres
- Dimensions: 91 x 150
- Features: Some Trees, Level, Professionally Landscaped
Details
- Parcel number: C0232Q A00015
Construction
Type & style
- Home type: SingleFamily
- Architectural style: Traditional
- Property subtype: Single Family Residence
Materials
- Brick Veneer
- Foundation: Slab
- Roof: Composition Shingles
Condition
- New construction: No
- Year built: 1995
Utilities & green energy
- Sewer: Public Sewer
- Water: Public
- Utilities for property: Cable Available
Community & HOA
Community
- Features: Clubhouse, Golf, Lake, Recreation Facilities, Tennis Court(s), Nbrhd Recreation Facility
- Subdivision: Halle Plantation P D Phase 8
Location
- Region: Collierville
Financial & listing details
- Price per square foot: $185/sqft
- Tax assessed value: $453,700
- Annual tax amount: $5,932
- Price range: $698K - $698K
- Date on market: 7/24/2025
- Cumulative days on market: 225 days
Estimated market value
$683,900
$650,000 - $718,000
$3,609/mo
Price history
Price history
| Date | Event | Price |
|---|---|---|
| 11/19/2025 | Price change | $698,000-0.1%$185/sqft |
Source: | ||
| 7/24/2025 | Listed for sale | $699,000$185/sqft |
Source: | ||
| 7/16/2025 | Listing removed | $699,000$185/sqft |
Source: | ||
| 4/21/2025 | Listed for sale | $699,000+8.2%$185/sqft |
Source: | ||
| 7/12/2022 | Sold | $646,251+46.2%$171/sqft |
Source: Public Record Report a problem | ||
Public tax history
Public tax history
| Year | Property taxes | Tax assessment |
|---|---|---|
| 2024 | $5,932 | $113,425 |
| 2023 | $5,932 | $113,425 |
| 2022 | -- | $113,425 |
Find assessor info on the county website
BuyAbility℠ payment
Est. payment
$4,130/mo
Principal & interest
$3380
Property taxes
$506
Home insurance
$244
Climate risks
Neighborhood: 38017
Nearby schools
GreatSchools rating
- 9/10Bailey Station Elementary SchoolGrades: PK-5Distance: 2.3 mi
- 9/10West Collierville Middle SchoolGrades: 6-8Distance: 3.9 mi
- 9/10Collierville High SchoolGrades: 9-12Distance: 5.3 mi
- Loading
- Loading
