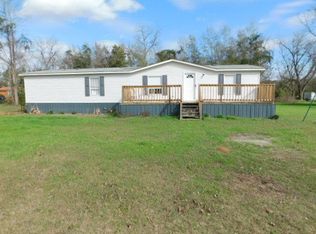Zoned for Baconton's charter schools!!! This 2,128 sq ft home is centrally located between Camilla, Albany, and Sylvester! This home includes 4 bedrooms and 2 full baths!!! Featuring an excellent OPEN FLOOR PLAN, a large kitchen with tons of cabinet and countertops space, an island with a butcher block countertop, a new stove, and great storage space! The open dining room has a shiplap accent wall and loads of natural light! The living room is large and has a beautiful stone fireplace (wood burning)! The master suite has low-maintenance laminate wood flooring and includes a garden tub, a separate shower, and a walk-in closet! The additional bedrooms all have new laminate hardwood flooring (no carpeting)! The owners have recently completed several upgrades including new flooring throughout, new paint, new lighting fixtures, new countertops, shiplap wall accents, a new HVAC compressor, and coils, well updated, and much more! IF YOU ARE LOOKING FOR AFFORDABLE RURAL LIVING- THIS IS IT!!! CALL A REALTOR TODAY TO SCHEDULE YOUR PRIVATE VIEWING!
This property is off market, which means it's not currently listed for sale or rent on Zillow. This may be different from what's available on other websites or public sources.
