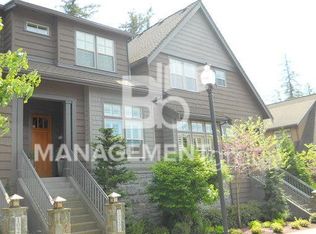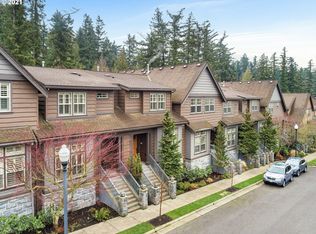Sold
$695,000
10290 SW Windwood Way, Portland, OR 97225
2beds
2,121sqft
Residential, Townhouse
Built in 2006
1,306.8 Square Feet Lot
$656,900 Zestimate®
$328/sqft
$3,046 Estimated rent
Home value
$656,900
$624,000 - $690,000
$3,046/mo
Zestimate® history
Loading...
Owner options
Explore your selling options
What's special
Open Sat 1/28 2-4pm.Coveted Renaissance Peterkort Woods. Quality construction throughout this upscale community-extra insulation, tall ceilings, detailed woodwork. Meticulously maintained-clean and ready, home backs to the trees, trails and creek for a serene and quiet setting. Slab granite counters, wood floors, box beam ceilings, surround sound, central vac and more. Community pool, clubhouse, park+easy access to Nike, Intel, MAX and freeways.Coveted schools, low Wa.Co. taxes prime metro area.
Zillow last checked: 8 hours ago
Listing updated: February 28, 2023 at 10:51am
Listed by:
Andrew Misk 503-880-6400,
Cascade Hasson Sotheby's International Realty
Bought with:
Jennifer Lundstrom, 200301121
Stellar Realty Northwest
Source: RMLS (OR),MLS#: 23025842
Facts & features
Interior
Bedrooms & bathrooms
- Bedrooms: 2
- Bathrooms: 3
- Full bathrooms: 2
- Partial bathrooms: 1
- Main level bathrooms: 1
Primary bedroom
- Features: Bathtub With Shower, Double Sinks, Walkin Closet, Wallto Wall Carpet
- Level: Upper
- Area: 221
- Dimensions: 17 x 13
Bedroom 2
- Features: Bathroom, Wallto Wall Carpet
- Level: Upper
- Area: 100
- Dimensions: 10 x 10
Dining room
- Features: Wood Floors
- Level: Main
- Area: 121
- Dimensions: 11 x 11
Family room
- Features: Wallto Wall Carpet
- Level: Lower
- Area: 160
- Dimensions: 16 x 10
Kitchen
- Features: Dishwasher, Eat Bar, Gas Appliances, Island, Granite
- Level: Main
- Area: 165
- Width: 11
Living room
- Features: Beamed Ceilings, Fireplace, Great Room, Wood Floors
- Level: Main
- Area: 234
- Dimensions: 18 x 13
Heating
- Forced Air, Fireplace(s)
Cooling
- Central Air
Appliances
- Included: Built In Oven, Dishwasher, Disposal, Gas Appliances, Microwave, Electric Water Heater
Features
- Central Vacuum, Sound System, Bathroom, Eat Bar, Kitchen Island, Granite, Beamed Ceilings, Great Room, Bathtub With Shower, Double Vanity, Walk-In Closet(s)
- Flooring: Tile, Wood, Wall to Wall Carpet
- Windows: Double Pane Windows, Vinyl Frames
- Basement: Finished
- Number of fireplaces: 1
- Fireplace features: Electric
Interior area
- Total structure area: 2,121
- Total interior livable area: 2,121 sqft
Property
Parking
- Total spaces: 2
- Parking features: Garage Door Opener, Attached
- Attached garage spaces: 2
Features
- Stories: 3
- Has view: Yes
- View description: Trees/Woods
Lot
- Size: 1,306 sqft
- Features: Trees, Wooded, SqFt 0K to 2999
Details
- Parcel number: R2135386
Construction
Type & style
- Home type: Townhouse
- Architectural style: Craftsman
- Property subtype: Residential, Townhouse
- Attached to another structure: Yes
Materials
- Cedar, Cement Siding, Stone
- Foundation: Concrete Perimeter
- Roof: Composition
Condition
- Approximately
- New construction: No
- Year built: 2006
Utilities & green energy
- Gas: Gas
- Sewer: Public Sewer
- Water: Public
Community & neighborhood
Security
- Security features: Security System Owned, Fire Sprinkler System
Location
- Region: Portland
- Subdivision: Peterkort Woods
HOA & financial
HOA
- Has HOA: Yes
- HOA fee: $392 monthly
Other
Other facts
- Listing terms: Cash,Conventional,VA Loan
Price history
| Date | Event | Price |
|---|---|---|
| 2/28/2023 | Sold | $695,000+1.5%$328/sqft |
Source: | ||
| 1/29/2023 | Pending sale | $685,000$323/sqft |
Source: | ||
| 1/19/2023 | Listed for sale | $685,000+41.2%$323/sqft |
Source: | ||
| 5/20/2015 | Sold | $485,000-11.8%$229/sqft |
Source: | ||
| 7/11/2007 | Sold | $549,900$259/sqft |
Source: Public Record | ||
Public tax history
| Year | Property taxes | Tax assessment |
|---|---|---|
| 2025 | $8,789 +4.6% | $462,640 +3% |
| 2024 | $8,401 +6.5% | $449,170 +3% |
| 2023 | $7,887 +3.4% | $436,090 +3% |
Find assessor info on the county website
Neighborhood: West Haven-Sylvan
Nearby schools
GreatSchools rating
- 7/10West Tualatin View Elementary SchoolGrades: K-5Distance: 0.8 mi
- 7/10Cedar Park Middle SchoolGrades: 6-8Distance: 0.8 mi
- 7/10Beaverton High SchoolGrades: 9-12Distance: 2.3 mi
Schools provided by the listing agent
- Elementary: W Tualatin View
- Middle: Cedar Park
- High: Beaverton
Source: RMLS (OR). This data may not be complete. We recommend contacting the local school district to confirm school assignments for this home.
Get a cash offer in 3 minutes
Find out how much your home could sell for in as little as 3 minutes with a no-obligation cash offer.
Estimated market value
$656,900
Get a cash offer in 3 minutes
Find out how much your home could sell for in as little as 3 minutes with a no-obligation cash offer.
Estimated market value
$656,900

