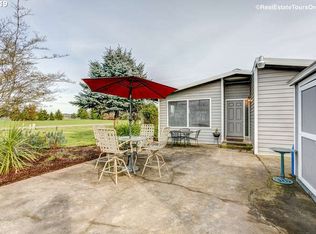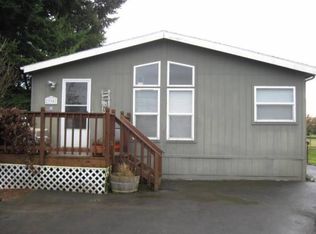Sold
$1,450,000
10290 S Township Rd, Canby, OR 97013
5beds
2,624sqft
Residential, Single Family Residence
Built in 1910
36.91 Acres Lot
$1,451,700 Zestimate®
$553/sqft
$3,686 Estimated rent
Home value
$1,451,700
$1.34M - $1.58M
$3,686/mo
Zestimate® history
Loading...
Owner options
Explore your selling options
What's special
This 36.91-acre agricultural property, situated a short distance from downtown Canby, presents a prime opportunity for those passionate about farming. The land includes over 24 acres of fertile silt loam soil accompanied by essential water rights, enhancing the potential for a variety of agricultural uses. An underground mainline connected to an irrigation well is in place for optimal water distribution.A multitude of outbuildings is available to facilitate your agricultural projects, including an 80x100 steel-framed warehouse, a large hay barn/machine shed, and a 55?x72? barn/workshop with a pellet stove for a comfortable work environment. A grain storage silo is also present for convenient grain management.Additionally, there is a 2,624-square-foot farmhouse featuring 4 bedrooms and 2 baths, combining historical charm with modern updates. The property is poised to support a thriving agricultural business, thanks to its combination of rich soils, ample water rights, and functional structures. The two Conley Greenhouses, some Irrigation elements, and four of the 305-gallon water fertilizer storage tanks are not included in the purchase. Exclusions are to be finalized before acceptance of an offer.Take advantage of this exceptional chance to build your agricultural enterprise and forge a lasting legacy in farming.
Zillow last checked: 8 hours ago
Listing updated: July 08, 2024 at 06:27am
Listed by:
Alexander Clark 503-810-3295,
Keller Williams Realty Portland Premiere,
Peter Clark 503-314-3404,
Keller Williams Realty Portland Premiere
Bought with:
Miguel Serrano, 960200182
Miguel Serrano Real Estate
Source: RMLS (OR),MLS#: 23062058
Facts & features
Interior
Bedrooms & bathrooms
- Bedrooms: 5
- Bathrooms: 2
- Full bathrooms: 2
- Main level bathrooms: 2
Primary bedroom
- Features: Closet, Wallto Wall Carpet
- Level: Main
- Area: 221
- Dimensions: 17 x 13
Bedroom 2
- Features: Closet, Wallto Wall Carpet
- Level: Main
- Area: 96
- Dimensions: 12 x 8
Bedroom 3
- Features: Walkin Closet, Wallto Wall Carpet
- Level: Upper
- Area: 195
- Dimensions: 15 x 13
Bedroom 4
- Features: Builtin Features, Closet, Wallto Wall Carpet
- Level: Lower
- Area: 187
- Dimensions: 17 x 11
Bedroom 5
- Features: Builtin Features, Closet, Wallto Wall Carpet
- Level: Lower
- Area: 150
- Dimensions: 15 x 10
Dining room
- Features: Builtin Features, Wallto Wall Carpet
- Level: Main
- Area: 204
- Dimensions: 17 x 12
Family room
- Features: Builtin Features, Wallto Wall Carpet
- Level: Main
- Area: 210
- Dimensions: 15 x 14
Kitchen
- Features: Ceiling Fan, Dishwasher, Disposal, Exterior Entry, Island, Free Standing Range, Free Standing Refrigerator, Vinyl Floor
- Level: Main
- Area: 209
- Width: 11
Living room
- Features: Builtin Features, Fireplace, Wainscoting, Wallto Wall Carpet
- Level: Main
- Area: 285
- Dimensions: 19 x 15
Heating
- Forced Air, Heat Pump, Fireplace(s)
Cooling
- Heat Pump
Appliances
- Included: Convection Oven, Dishwasher, Free-Standing Range, Free-Standing Refrigerator, Disposal, Electric Water Heater
Features
- Ceiling Fan(s), Wainscoting, Built-in Features, Closet, Walk-In Closet(s), Kitchen Island, Storage
- Flooring: Vinyl, Wall to Wall Carpet, Concrete, Dirt
- Windows: Aluminum Frames
- Basement: Finished,Partial
- Number of fireplaces: 1
- Fireplace features: Pellet Stove, Wood Burning Stove
Interior area
- Total structure area: 2,624
- Total interior livable area: 2,624 sqft
Property
Parking
- Total spaces: 1
- Parking features: Driveway, Off Street, Attached
- Attached garage spaces: 1
- Has uncovered spaces: Yes
Features
- Stories: 2
- Patio & porch: Deck
- Exterior features: Dog Run, Garden, Yard, Exterior Entry
- Fencing: Fenced
- Has view: Yes
- View description: Mountain(s), Seasonal, Territorial
Lot
- Size: 36.91 Acres
- Features: Gated, Level, Acres 20 to 50
Details
- Additional structures: Barn, Greenhouse, PoultryCoop, StorageStorage, GrainStorage, GreenhouseGreenhouse, Storage, WorkshopConcreteFloor
- Parcel number: 00995515
- Zoning: EFU
Construction
Type & style
- Home type: SingleFamily
- Architectural style: Farmhouse
- Property subtype: Residential, Single Family Residence
Materials
- Metal Frame, Metal Siding, Wood Frame, Other, T111 Siding
- Foundation: Concrete Perimeter, Slab
- Roof: Composition
Condition
- Resale
- New construction: No
- Year built: 1910
Utilities & green energy
- Electric: _3Phase, _3Phase
- Sewer: Septic Tank
- Water: Private
Community & neighborhood
Location
- Region: Canby
Other
Other facts
- Listing terms: Cash,Conventional,Farm Credit Service,FMHA Loan
- Road surface type: Paved
Price history
| Date | Event | Price |
|---|---|---|
| 7/8/2024 | Sold | $1,450,000-3.3%$553/sqft |
Source: | ||
| 5/31/2024 | Pending sale | $1,500,000$572/sqft |
Source: | ||
| 2/23/2024 | Listed for sale | $1,500,000+15.4%$572/sqft |
Source: | ||
| 3/13/2020 | Sold | $1,300,000-6.1%$495/sqft |
Source: | ||
| 2/1/2020 | Pending sale | $1,385,000$528/sqft |
Source: Better Homes and Gardens Real Estate Realty Partners #19582684 Report a problem | ||
Public tax history
| Year | Property taxes | Tax assessment |
|---|---|---|
| 2024 | $6,919 +2.2% | $482,843 +3% |
| 2023 | $6,768 +6.9% | $468,921 +3% |
| 2022 | $6,331 +4% | $455,400 +3% |
Find assessor info on the county website
Neighborhood: 97013
Nearby schools
GreatSchools rating
- 8/10Carus SchoolGrades: K-6Distance: 4.2 mi
- 3/10Baker Prairie Middle SchoolGrades: 7-8Distance: 0.8 mi
- 7/10Canby High SchoolGrades: 9-12Distance: 2.2 mi
Schools provided by the listing agent
- Elementary: Carus
- Middle: Baker Prairie
- High: Canby
Source: RMLS (OR). This data may not be complete. We recommend contacting the local school district to confirm school assignments for this home.
Get a cash offer in 3 minutes
Find out how much your home could sell for in as little as 3 minutes with a no-obligation cash offer.
Estimated market value
$1,451,700
Get a cash offer in 3 minutes
Find out how much your home could sell for in as little as 3 minutes with a no-obligation cash offer.
Estimated market value
$1,451,700

