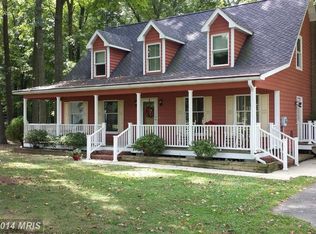Sold for $448,500 on 04/03/25
$448,500
10290 Old Cordova Rd, Easton, MD 21601
3beds
2,304sqft
Single Family Residence
Built in 1985
2.48 Acres Lot
$457,100 Zestimate®
$195/sqft
$2,517 Estimated rent
Home value
$457,100
Estimated sales range
Not available
$2,517/mo
Zestimate® history
Loading...
Owner options
Explore your selling options
What's special
Welcome to this charming well maintained home in Easton enveloped by farm and golf course front and back. Featuring an attached 2-car garage and ample driveway space for additional parking plus room for your boat, this property offers both convenience and comfort. Boasting new decks, steps and walkway adjacent to the breezeway and to the front door, you'll be greeted by a bright and airy living room with an open floor plan, perfect for relaxing or entertaining. The bay window invites natural light and provides a lovely spot to enjoy cozy winter days or observe the changing seasons in spring. Step a little further into the home and you'll find a kitchen with updated stainless steel appliances, abundant cabinet space, and generous countertops—ideal for both hosting and culinary adventures. Adjacent to the kitchen, the dining room opens via a wood sliding glass door, providing seamless access to the expansive backyard that backs to Hog Neck Golf Course. This large, private outdoor space is perfect for gatherings, gardening, or simply enjoying the outdoors. Down the hall, you'll discover three spacious bedrooms and well-appointed bathrooms. The primary bedroom suite awaits, offering a walk-in closet and an updated en-suite bathroom with roll in shower for a private retreat. The attached 2-car garage is equipped with built-in storage cabinets, making it perfect for any hobby or project. You can enter the home through a peaceful breezeway, complete with skylight, leading into the inviting great room, featuring hardwood floors, a wet bar, and stainless steel refrigerator, this space is perfect for entertaining guests. Just off the wet bar, a sizable laundry room with space for additional freezer/refrigerator, offers convenient access to the kitchen. This home features two attics with pull down steps for storage. HOUSE DETAILS LIST IN DOCUMENTS! Don't miss out on this rare opportunity—schedule your showing today!
Zillow last checked: 8 hours ago
Listing updated: April 03, 2025 at 11:32am
Listed by:
Karen Kehoe 443-807-6929,
Cummings & Co. Realtors,
Listing Team: The Effy Group
Bought with:
Unrepresented Buyer
Unrepresented Buyer Office
Source: Bright MLS,MLS#: MDTA2010080
Facts & features
Interior
Bedrooms & bathrooms
- Bedrooms: 3
- Bathrooms: 2
- Full bathrooms: 2
- Main level bathrooms: 2
- Main level bedrooms: 3
Primary bedroom
- Features: Flooring - Carpet
- Level: Main
Bedroom 2
- Features: Flooring - Carpet
- Level: Main
Bedroom 3
- Level: Main
Dining room
- Features: Flooring - Solid Hardwood
- Level: Main
Great room
- Features: Flooring - Solid Hardwood
- Level: Main
Kitchen
- Features: Flooring - Ceramic Tile
- Level: Main
Living room
- Features: Flooring - Carpet
- Level: Main
Other
- Features: Flooring - Ceramic Tile
- Level: Main
Heating
- Heat Pump, Electric
Cooling
- Central Air, Electric
Appliances
- Included: Dishwasher, Disposal, Dryer, Exhaust Fan, Extra Refrigerator/Freezer, Ice Maker, Oven/Range - Electric, Range Hood, Stainless Steel Appliance(s), Washer, Water Heater, Electric Water Heater
- Laundry: Main Level
Features
- Attic, Bathroom - Walk-In Shower, Ceiling Fan(s), Entry Level Bedroom, Open Floorplan, Kitchenette, Primary Bath(s), Walk-In Closet(s)
- Flooring: Carpet, Ceramic Tile, Hardwood, Vinyl, Wood
- Doors: Sliding Glass, Storm Door(s)
- Windows: Bay/Bow, Double Hung, Replacement, Skylight(s), Window Treatments
- Has basement: No
- Has fireplace: No
Interior area
- Total structure area: 2,304
- Total interior livable area: 2,304 sqft
- Finished area above ground: 2,304
- Finished area below ground: 0
Property
Parking
- Total spaces: 2
- Parking features: Garage Faces Front, Garage Door Opener, Storage, Crushed Stone, Driveway, Attached
- Attached garage spaces: 2
- Has uncovered spaces: Yes
Accessibility
- Accessibility features: Roll-in Shower, Grip-Accessible Features
Features
- Levels: One
- Stories: 1
- Exterior features: Awning(s)
- Pool features: None
Lot
- Size: 2.48 Acres
- Features: Landscaped, Adjoins Golf Course
Details
- Additional structures: Above Grade, Below Grade
- Parcel number: 2104162021
- Zoning: A2
- Special conditions: Standard
Construction
Type & style
- Home type: SingleFamily
- Architectural style: Ranch/Rambler
- Property subtype: Single Family Residence
Materials
- Vinyl Siding
- Foundation: Crawl Space
- Roof: Shingle
Condition
- Excellent
- New construction: No
- Year built: 1985
Utilities & green energy
- Sewer: Private Septic Tank
- Water: Private, Well
Community & neighborhood
Location
- Region: Easton
- Subdivision: Easton
Other
Other facts
- Listing agreement: Exclusive Right To Sell
- Ownership: Fee Simple
Price history
| Date | Event | Price |
|---|---|---|
| 4/3/2025 | Sold | $448,500-2.5%$195/sqft |
Source: | ||
| 3/16/2025 | Pending sale | $460,000$200/sqft |
Source: | ||
| 3/7/2025 | Listed for sale | $460,000$200/sqft |
Source: | ||
Public tax history
| Year | Property taxes | Tax assessment |
|---|---|---|
| 2025 | -- | $329,833 +5.7% |
| 2024 | $2,818 +11.9% | $312,067 +6% |
| 2023 | $2,517 +8.9% | $294,300 |
Find assessor info on the county website
Neighborhood: 21601
Nearby schools
GreatSchools rating
- 9/10Chapel District Elementary SchoolGrades: PK-5Distance: 3 mi
- 4/10Easton Middle SchoolGrades: 6-8Distance: 5 mi
- 5/10Easton High SchoolGrades: 9-12Distance: 5.3 mi
Schools provided by the listing agent
- District: Talbot County Public Schools
Source: Bright MLS. This data may not be complete. We recommend contacting the local school district to confirm school assignments for this home.

Get pre-qualified for a loan
At Zillow Home Loans, we can pre-qualify you in as little as 5 minutes with no impact to your credit score.An equal housing lender. NMLS #10287.
Sell for more on Zillow
Get a free Zillow Showcase℠ listing and you could sell for .
$457,100
2% more+ $9,142
With Zillow Showcase(estimated)
$466,242