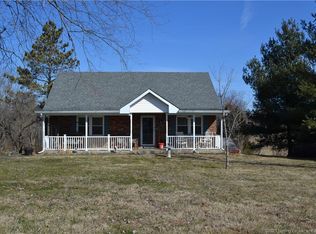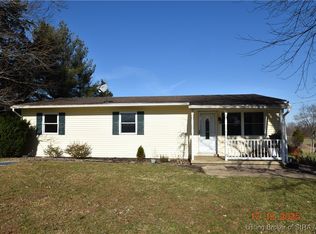A UNIQUE OPPORTUNITY to customize this grand home in FLOYD COUNTY that is nestled on 14+ SCENIC ACRES. This SMART design was built with the Fox Block ICF System (Insulated Concrete Forms) with ENERGY EFFICIENCY, LOW MAINTENANCE, STURDY CONSTRUCTION & UNIVERSAL DESIGN in mind. The Main House is unfinished (no HVAC, electric, plumbing, drywall, cabinets, flooring & lighting) offering 4,650 sq. ft., 3 bedrooms, 2 ½ baths, office, dining & sunroom all w/10' ceilings. The Carriage House is finished offering 1,120 sq. ft., 1 bed, 1 bath, office & eat-in kitchen. Additional amenities are Andersen Windows, Security System, Continuous Gutters, Heavy Gauge (24g) Metal Roof, Upgraded Snow/Ice Guard System on Roof, 3 Car Attached Garage, 4 Car Detached Garage, Green House, Workshop, Storm Shelter, Rough-in Large Dumbwaiter or Small Elevator has been reserved by the basement stairway, Covered Front Porch measuring 56'x10', full un-finished walkout & New Albany-Floyd County School System.
This property is off market, which means it's not currently listed for sale or rent on Zillow. This may be different from what's available on other websites or public sources.

