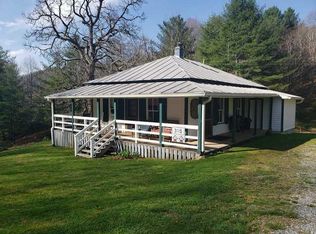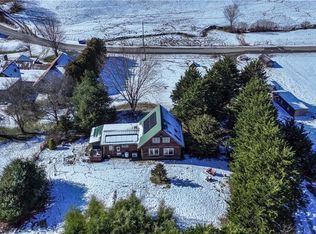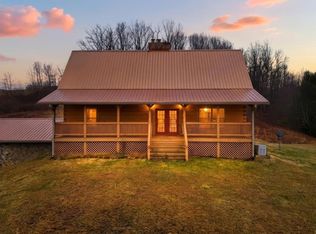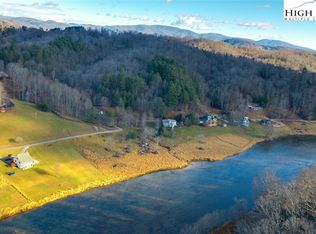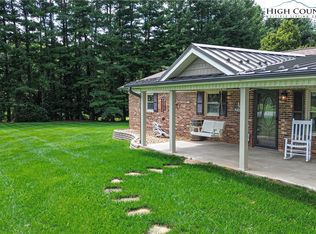1029 York Ridge Rd, Mouth Of Wilson, VA 24363
What's special
- 218 days |
- 213 |
- 8 |
Zillow last checked: 8 hours ago
Listing updated: December 18, 2025 at 08:33am
Mitchell Cornett 276-768-6818,
Collins and Associates Realty
Facts & features
Interior
Bedrooms & bathrooms
- Bedrooms: 2
- Bathrooms: 2
- Full bathrooms: 2
Rooms
- Room types: Basement
Primary bedroom
- Level: First
Bedroom 2
- Level: First
Bathroom
- Level: First
Bathroom 2
- Level: Basement
Family room
- Level: Basement
Kitchen
- Level: First
Living room
- Level: First
Basement
- Area: 960
Heating
- Electric, Heat Pump, Propane
Cooling
- Heat Pump
Appliances
- Included: Dishwasher, Dryer, Microwave, Refrigerator, Washer
- Laundry: In Basement
Features
- Ceiling Fan(s)
- Has basement: Yes
- Has fireplace: Yes
- Fireplace features: Gas Log, Stone
Interior area
- Total structure area: 1,920
- Total interior livable area: 1,920 sqft
- Finished area above ground: 960
- Finished area below ground: 960
Video & virtual tour
Property
Parking
- Total spaces: 1
- Parking features: Garage
- Garage spaces: 1
Features
- Stories: 2
- Has view: Yes
- Water view: None
- Waterfront features: None
Lot
- Size: 1.51 Acres
Details
- Parcel number: 67A64A
- Zoning: RF
Construction
Type & style
- Home type: SingleFamily
- Architectural style: Cabin
- Property subtype: Single Family Residence, Cabin
Materials
- Log
- Foundation: Block
- Roof: Metal
Condition
- Year built: 2020
Utilities & green energy
- Sewer: Septic Tank
- Water: Well
- Utilities for property: Propane
Community & HOA
HOA
- Has HOA: No
- Services included: None
Location
- Region: Mouth Of Wilson
Financial & listing details
- Price per square foot: $182/sqft
- Tax assessed value: $127,700
- Annual tax amount: $689
- Date on market: 6/6/2025

Mitchell Cornett
(276) 768-6818
By pressing Contact Agent, you agree that the real estate professional identified above may call/text you about your search, which may involve use of automated means and pre-recorded/artificial voices. You don't need to consent as a condition of buying any property, goods, or services. Message/data rates may apply. You also agree to our Terms of Use. Zillow does not endorse any real estate professionals. We may share information about your recent and future site activity with your agent to help them understand what you're looking for in a home.
Estimated market value
$337,000
$320,000 - $354,000
$2,202/mo
Price history
Price history
| Date | Event | Price |
|---|---|---|
| 12/18/2025 | Contingent | $349,900$182/sqft |
Source: | ||
| 12/9/2025 | Price change | $349,900-2.8%$182/sqft |
Source: | ||
| 9/18/2025 | Price change | $359,900-2.7%$187/sqft |
Source: | ||
| 8/19/2025 | Price change | $369,900-2.6%$193/sqft |
Source: | ||
| 7/28/2025 | Price change | $379,900-2.6%$198/sqft |
Source: | ||
Public tax history
Public tax history
| Year | Property taxes | Tax assessment |
|---|---|---|
| 2024 | $690 | $127,700 |
| 2023 | $690 | $127,700 |
| 2022 | $690 +207.6% | $127,700 +236.1% |
Find assessor info on the county website
BuyAbility℠ payment
Climate risks
Neighborhood: 24363
Nearby schools
GreatSchools rating
- 7/10Grayson Highlands SchoolGrades: PK-7Distance: 2.7 mi
- 8/10Grayson County High SchoolGrades: 9-12Distance: 13.9 mi
Schools provided by the listing agent
- Elementary: Grayson Highlands
- Middle: Independence
- High: Grayson County
Source: SWVAR. This data may not be complete. We recommend contacting the local school district to confirm school assignments for this home.
- Loading
