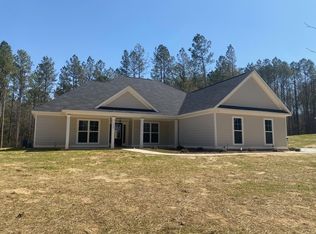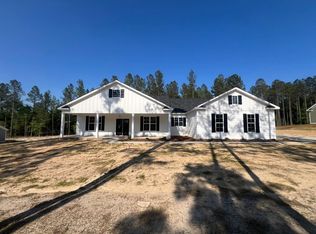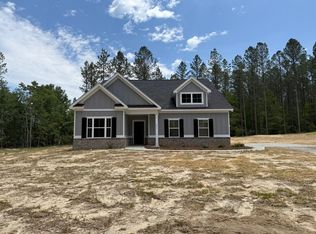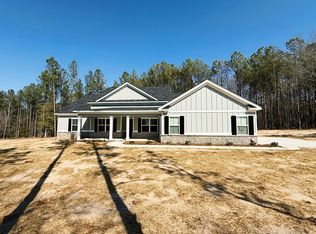Sold for $418,900 on 02/28/25
$418,900
1029 Wrights Mill Rd, Aiken, SC 29801
4beds
2,217sqft
Single Family Residence
Built in 2024
1.3 Acres Lot
$427,800 Zestimate®
$189/sqft
$2,790 Estimated rent
Home value
$427,800
$389,000 - $471,000
$2,790/mo
Zestimate® history
Loading...
Owner options
Explore your selling options
What's special
This exquisite 4-bedroom, 3-bathroom home offers 2,217 square feet of stylish and comfortable living space. The expansive great room, complete with an electric log fireplace, serves as the heart of the home. The large eat-in kitchen, featuring an electric range and granite countertops throughout, opens to a charming breakfast room, while the formal dining room impresses with its elegant coffered ceiling. The luxurious owner's suite is a true retreat, boasting a sitting area, tray ceilings, a soaking tub, a tiled shower, and a dual vanity. Outdoor living is a dream with a covered porch, perfect for year-round enjoyment. Additional highlights include a 2-car garage and thoughtfully designed spaces throughout. This home combines comfort, style, and functionality, making it a must-see!
Zillow last checked: 8 hours ago
Listing updated: February 28, 2025 at 10:33am
Listed by:
Donatella Armstrong Key 706-627-4815,
Southeastern Residential
Bought with:
Shannon D Rollings, 48555
Shannon Rollings Real Estate
Source: Aiken MLS,MLS#: 214751
Facts & features
Interior
Bedrooms & bathrooms
- Bedrooms: 4
- Bathrooms: 3
- Full bathrooms: 3
Primary bedroom
- Level: Main
- Area: 225
- Dimensions: 15 x 15
Bedroom 2
- Level: Main
- Area: 132
- Dimensions: 12 x 11
Bedroom 3
- Level: Main
- Area: 121
- Dimensions: 11 x 11
Bedroom 4
- Level: Upper
- Area: 286
- Dimensions: 22 x 13
Dining room
- Level: Main
- Area: 121
- Dimensions: 11 x 11
Great room
- Level: Main
- Area: 300
- Dimensions: 20 x 15
Kitchen
- Level: Main
- Area: 110
- Dimensions: 11 x 10
Other
- Description: Breakfast Room
- Level: Main
- Area: 99
- Dimensions: 11 x 9
Heating
- Fireplace(s), Forced Air
Cooling
- Central Air
Appliances
- Included: Microwave, Range, Self Cleaning Oven, Cooktop, Dishwasher, Disposal, Electric Water Heater
Features
- Solid Surface Counters, Walk-In Closet(s), Bedroom on 1st Floor, Ceiling Fan(s), Pantry, Eat-in Kitchen
- Flooring: Carpet, Ceramic Tile
- Basement: None
- Number of fireplaces: 2
- Fireplace features: Electric, Great Room
Interior area
- Total structure area: 2,217
- Total interior livable area: 2,217 sqft
- Finished area above ground: 2,217
- Finished area below ground: 0
Property
Parking
- Total spaces: 2
- Parking features: Attached, Driveway, Garage Door Opener
- Attached garage spaces: 2
- Has uncovered spaces: Yes
Features
- Levels: One,Two
- Patio & porch: Porch
- Pool features: None
Lot
- Size: 1.30 Acres
- Dimensions: 455 x 174 x 352 x 142
- Features: Landscaped, Sprinklers In Front, Sprinklers In Rear
Details
- Additional structures: None
- Parcel number: 1531604002
- Special conditions: Standard
- Horse amenities: None
Construction
Type & style
- Home type: SingleFamily
- Architectural style: Ranch
- Property subtype: Single Family Residence
Materials
- Brick, Drywall, HardiPlank Type
- Foundation: Slab
- Roof: Composition,Shingle
Condition
- New construction: Yes
- Year built: 2024
Details
- Builder name: Idk Homes Inc
- Warranty included: Yes
Utilities & green energy
- Sewer: Septic Tank
- Water: Public
Community & neighborhood
Community
- Community features: None
Location
- Region: Aiken
- Subdivision: None
Other
Other facts
- Listing terms: Contract
- Road surface type: Paved, Asphalt
Price history
| Date | Event | Price |
|---|---|---|
| 2/28/2025 | Sold | $418,900$189/sqft |
Source: | ||
| 1/11/2025 | Pending sale | $418,900$189/sqft |
Source: | ||
| 11/26/2024 | Listed for sale | $418,900$189/sqft |
Source: | ||
Public tax history
| Year | Property taxes | Tax assessment |
|---|---|---|
| 2025 | -- | $680 |
Find assessor info on the county website
Neighborhood: 29801
Nearby schools
GreatSchools rating
- 7/10East Aiken Elementary SchoolGrades: PK-5Distance: 3.2 mi
- NAAiken Middle SchoolGrades: 6-8Distance: 3.9 mi
- 6/10South Aiken High SchoolGrades: 9-12Distance: 6.1 mi
Schools provided by the listing agent
- Elementary: East Aiken
- Middle: Kennedy
- High: South Aiken
Source: Aiken MLS. This data may not be complete. We recommend contacting the local school district to confirm school assignments for this home.

Get pre-qualified for a loan
At Zillow Home Loans, we can pre-qualify you in as little as 5 minutes with no impact to your credit score.An equal housing lender. NMLS #10287.
Sell for more on Zillow
Get a free Zillow Showcase℠ listing and you could sell for .
$427,800
2% more+ $8,556
With Zillow Showcase(estimated)
$436,356


