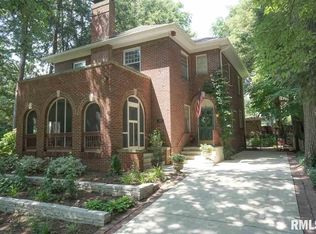Sold for $256,000
$256,000
1029 Williams Blvd, Springfield, IL 62704
3beds
1,544sqft
Single Family Residence, Residential
Built in 1929
8,000 Square Feet Lot
$265,500 Zestimate®
$166/sqft
$1,274 Estimated rent
Home value
$265,500
$242,000 - $292,000
$1,274/mo
Zestimate® history
Loading...
Owner options
Explore your selling options
What's special
Sitting pretty in the heart of the highly desired Washington Park area, this classic home is surrounded by park-like views & charming neighborhood strolls—and it's just minutes from everything in town. Step into a striking foyer that sets the stage for vintage charm with gorgeous original hardwoods & detailed trimwork flowing throughout. The main floor offers fantastic living & entertaining space in a huge living room with a cozy fireplace, abundant natural light & direct access to the back patio. A generous formal dining room is perfect for hosting dinners while the kitchen bursts with personality with fun color schemes & a stylish backsplash. stainless steel appliances have been updated within the last ten years with the range, fridge & dishwasher less than five years old. Upstairs, discover 3 spacious BR's & an updated full bath plus plenty of closet storage, elegant crown molding & a charming window seat in the primary BR. A full basement offers excellent storage or finishing potential, complemented by a clean & usable attic space above. Outside, the large privacy-fenced backyard is a summertime dream with expansive patio space, beautiful shade trees & lush landscaping; plus the 2c detached garage w/convenient alley access adds even more overall functionality. While the home’s move-in-ready aesthetics shine beautifully, the real win is the peace of mind from major mechanical upgrades completed in the last 3years or less including the water heater, furnace & A/C unit!
Zillow last checked: 8 hours ago
Listing updated: April 18, 2025 at 01:23pm
Listed by:
Kyle T Killebrew Mobl:217-741-4040,
The Real Estate Group, Inc.
Bought with:
Kyle T Killebrew, 475109198
The Real Estate Group, Inc.
Source: RMLS Alliance,MLS#: CA1035108 Originating MLS: Capital Area Association of Realtors
Originating MLS: Capital Area Association of Realtors

Facts & features
Interior
Bedrooms & bathrooms
- Bedrooms: 3
- Bathrooms: 1
- Full bathrooms: 1
Bedroom 1
- Level: Upper
- Dimensions: 12ft 1in x 21ft 4in
Bedroom 2
- Level: Upper
- Dimensions: 12ft 1in x 9ft 1in
Bedroom 3
- Level: Upper
- Dimensions: 12ft 1in x 9ft 9in
Other
- Level: Main
- Dimensions: 12ft 1in x 12ft 1in
Additional room
- Description: Foyer/Entry
- Level: Main
- Dimensions: 7ft 3in x 9ft 1in
Additional room 2
- Description: Attic (unf. Storage)
- Dimensions: 33ft 7in x 16ft 9in
Kitchen
- Level: Main
- Dimensions: 12ft 1in x 8ft 11in
Living room
- Level: Main
- Dimensions: 12ft 1in x 21ft 4in
Main level
- Area: 772
Upper level
- Area: 772
Heating
- Forced Air
Cooling
- Central Air
Appliances
- Included: Dishwasher, Disposal, Dryer, Range Hood, Microwave, Range, Refrigerator, Washer
Features
- Ceiling Fan(s)
- Windows: Replacement Windows
- Basement: Full,Unfinished
- Number of fireplaces: 2
- Fireplace features: Living Room, Master Bedroom
Interior area
- Total structure area: 1,544
- Total interior livable area: 1,544 sqft
Property
Parking
- Total spaces: 2
- Parking features: Alley Access, Detached, Gravel
- Garage spaces: 2
Features
- Levels: Two
- Patio & porch: Patio
Lot
- Size: 8,000 sqft
- Dimensions: 50 x 160 x 50 x 160
- Features: Level
Details
- Parcel number: 14330305046
Construction
Type & style
- Home type: SingleFamily
- Property subtype: Single Family Residence, Residential
Materials
- Wood Siding
- Foundation: Block, Brick/Mortar
- Roof: Shingle
Condition
- New construction: No
- Year built: 1929
Utilities & green energy
- Sewer: Public Sewer
- Water: Public
- Utilities for property: Cable Available
Community & neighborhood
Location
- Region: Springfield
- Subdivision: Washington Park
Other
Other facts
- Road surface type: Paved
Price history
| Date | Event | Price |
|---|---|---|
| 4/17/2025 | Sold | $256,000+2.4%$166/sqft |
Source: | ||
| 3/24/2025 | Pending sale | $249,900$162/sqft |
Source: | ||
| 3/18/2025 | Listed for sale | $249,900+31.6%$162/sqft |
Source: | ||
| 6/12/2014 | Sold | $189,900-5%$123/sqft |
Source: | ||
| 5/7/2014 | Listed for sale | $199,900$129/sqft |
Source: The Real Estate Group #142276 Report a problem | ||
Public tax history
| Year | Property taxes | Tax assessment |
|---|---|---|
| 2024 | $6,723 +4.8% | $86,042 +9.5% |
| 2023 | $6,418 +5.1% | $78,591 +6% |
| 2022 | $6,109 +3.8% | $74,170 +3.9% |
Find assessor info on the county website
Neighborhood: 62704
Nearby schools
GreatSchools rating
- 5/10Butler Elementary SchoolGrades: K-5Distance: 0.7 mi
- 3/10Benjamin Franklin Middle SchoolGrades: 6-8Distance: 1.2 mi
- 7/10Springfield High SchoolGrades: 9-12Distance: 0.8 mi
Get pre-qualified for a loan
At Zillow Home Loans, we can pre-qualify you in as little as 5 minutes with no impact to your credit score.An equal housing lender. NMLS #10287.
