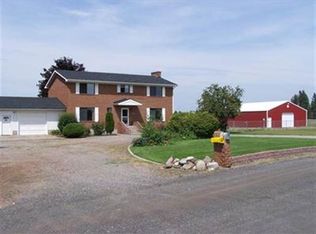Closed
$860,000
1029 W Crestview Rd, Spokane, WA 99224
5beds
--baths
3,791sqft
Single Family Residence
Built in 1992
5.05 Acres Lot
$833,000 Zestimate®
$227/sqft
$4,161 Estimated rent
Home value
$833,000
$766,000 - $900,000
$4,161/mo
Zestimate® history
Loading...
Owner options
Explore your selling options
What's special
Happy Life In The Country-Close In!! Sunrise & Sunset Views. Remodeled Kitchen (2023)—Cabinets (White), Quartz Countertops, New Stove, Dishwasher, Microwave & Sink. Home Is Light & Bright W/ Abundance Of Windows! Extensive Hardwoods, Primary Up W/ Double Sinks & Jacuzzi Next To 3 Bedrooms And Full Bathroom. Main Floor Office/Legal Bedroom & ¾ Bathroom. Formal Dining/Living-Music Room? Lower Level Just Finished! All New (2024)-3/4 Bath, Big Bedroom & Family Room. Generac Automatic Propane Generator (2023 & Buried 500 Gallon Tank). Raised Center Aisle Barn/Shop-Drive Through RV Doors, Prepped For Stalls Or Shop. Enclosed Room (Tack Or Tools). The Property Is A Dog Or Horse Paradise Fenced. Level Well Draining Grass. Yard Fenced—Designated Garden—Orchard, Cherry, Apple, Pear, Peach Plum, Raspberries. 12 Minutes To Downtown Spokane, 15 Minutes To Spokane Airport, 7 Minutes To Shopping And Fab Restaurants. SELLER TO INSTALL NEW ROOF BY CLOSING.
Zillow last checked: 8 hours ago
Listing updated: May 19, 2025 at 03:11pm
Listed by:
Suzy Dix 509-994-9300,
Windermere Manito, LLC
Source: SMLS,MLS#: 202514882
Facts & features
Interior
Bedrooms & bathrooms
- Bedrooms: 5
Basement
- Level: Basement
First floor
- Level: First
- Area: 1393 Square Feet
Other
- Level: Second
- Area: 1035 Square Feet
Heating
- Electric, Forced Air, Heat Pump
Cooling
- Central Air
Appliances
- Included: Range, Dishwasher, Refrigerator, Disposal, Microwave
Features
- Hard Surface Counters
- Flooring: Wood
- Windows: Windows Vinyl, Multi Pane Windows
- Basement: Full,Finished,Rec/Family Area,Walk-Out Access
- Has fireplace: No
Interior area
- Total structure area: 3,791
- Total interior livable area: 3,791 sqft
Property
Parking
- Total spaces: 4
- Parking features: Attached, Open, RV Access/Parking, Workshop in Garage, Oversized
- Garage spaces: 4
Features
- Levels: One and One Half
- Fencing: Fenced,Fenced Yard,Cross Fenced
- Has view: Yes
- View description: Territorial
Lot
- Size: 5.05 Acres
- Features: Views, Level, Open Lot, Horses Allowed, Garden, Orchard(s)
Details
- Additional structures: Workshop, Barn(s), Shed(s), Hay
- Parcel number: 34183.0209
- Horses can be raised: Yes
- Horse amenities: Barn
Construction
Type & style
- Home type: SingleFamily
- Architectural style: Traditional
- Property subtype: Single Family Residence
Materials
- Brick Veneer, Vinyl Siding
- Roof: Composition
Condition
- New construction: No
- Year built: 1992
Community & neighborhood
Location
- Region: Spokane
Other
Other facts
- Listing terms: Conventional,Cash
Price history
| Date | Event | Price |
|---|---|---|
| 5/15/2025 | Sold | $860,000-4.4%$227/sqft |
Source: | ||
| 4/25/2025 | Pending sale | $899,900$237/sqft |
Source: | ||
| 4/11/2025 | Listed for sale | $899,900$237/sqft |
Source: | ||
| 4/11/2025 | Listing removed | $899,900$237/sqft |
Source: | ||
| 3/29/2025 | Listed for sale | $899,900-4.3%$237/sqft |
Source: | ||
Public tax history
| Year | Property taxes | Tax assessment |
|---|---|---|
| 2024 | $7,824 +16.2% | $807,350 +0.5% |
| 2023 | $6,733 +12.1% | $803,150 +10.7% |
| 2022 | $6,007 +13% | $725,830 +41% |
Find assessor info on the county website
Neighborhood: Marshall
Nearby schools
GreatSchools rating
- 6/10Windsor Elementary SchoolGrades: PK-5Distance: 3.5 mi
- 7/10Westwood Middle SchoolGrades: 6-8Distance: 3.5 mi
- 6/10Cheney High SchoolGrades: 9-12Distance: 8.5 mi
Schools provided by the listing agent
- Elementary: Windsor
- Middle: Westwood
- High: Cheney
- District: Cheney
Source: SMLS. This data may not be complete. We recommend contacting the local school district to confirm school assignments for this home.
Get pre-qualified for a loan
At Zillow Home Loans, we can pre-qualify you in as little as 5 minutes with no impact to your credit score.An equal housing lender. NMLS #10287.
Sell with ease on Zillow
Get a Zillow Showcase℠ listing at no additional cost and you could sell for —faster.
$833,000
2% more+$16,660
With Zillow Showcase(estimated)$849,660
