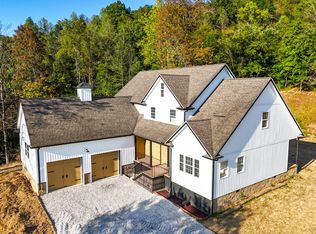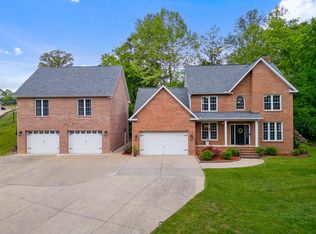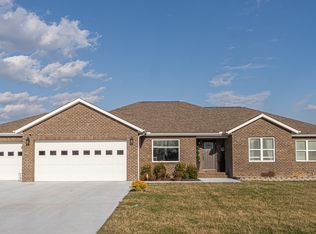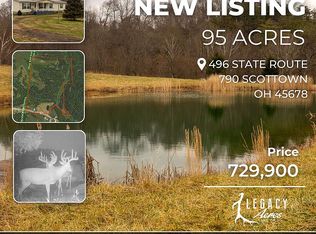Country roads take you home to this stunning estate nestled on approximately 28.52 acres ± of beautiful land. This remarkable 4-bedroom, 2.5-bath log cabin is brimming with character and unique custom touches, including a striking wooden spiral staircase adorned with intricate carvings, rich woodwork throughout, and an appliance-filled kitchen. Enjoy a cozy loft, a basement entertainment area, a charming balcony, and a spacious covered front porch overlooking serene country views. Added features include a Generac backup generator, a 2-car attached garage, plus a 3-car detached garage with separate living quarters and storage. The property also boasts a barn, two ponds, a metal roof, extensive landscaping, plenty of parking, and a 12-month First American Home Warranty. This home is truly a work of art!
For sale
$1,199,900
1029 Trace Creek Rd, Salt Rock, WV 25559
4beds
3,627sqft
Est.:
Single Family Residence
Built in 2002
28.52 Acres Lot
$1,096,900 Zestimate®
$331/sqft
$-- HOA
What's special
Two pondsBasement entertainment areaCharming balconyStunning estateMetal roofExtensive landscapingAppliance-filled kitchen
- 248 days |
- 1,293 |
- 52 |
Zillow last checked: 8 hours ago
Listing updated: February 27, 2026 at 08:21am
Listed by:
Todd Nelson,
Old Colony, Realtors of Htgn 304-736-9955
Source: KVBR,MLS#: 278991 Originating MLS: Kanawha Valley Board of REALTORS
Originating MLS: Kanawha Valley Board of REALTORS
Tour with a local agent
Facts & features
Interior
Bedrooms & bathrooms
- Bedrooms: 4
- Bathrooms: 3
- Full bathrooms: 2
- 1/2 bathrooms: 1
Primary bedroom
- Description: Primary Bedroom
- Level: Main
- Dimensions: 19x14.1
Bedroom 2
- Description: Bedroom 2
- Level: Main
- Dimensions: 18.8x15.4
Bedroom 3
- Description: Bedroom 3
- Level: Upper
- Dimensions: 21.31x14.8
Bedroom 4
- Description: Bedroom 4
- Level: Upper
- Dimensions: 18.11x11.10
Den
- Description: Den
- Level: Upper
- Dimensions: 15.2x14.11
Dining room
- Description: Dining Room
- Level: Main
- Dimensions: 12.7x12
Family room
- Description: Family Room
- Level: Lower
- Dimensions: 29.3x23.2
Kitchen
- Description: Kitchen
- Level: Main
- Dimensions: 12x11.3
Living room
- Description: Living Room
- Level: Main
- Dimensions: 18.2x15.2
Utility room
- Description: Utility Room
- Level: Main
- Dimensions: 7.8x6.11
Heating
- Forced Air, Gas
Cooling
- Central Air
Appliances
- Included: Dishwasher, Electric Range, Refrigerator
Features
- Flooring: Hardwood, Tile
- Windows: Insulated Windows
- Basement: Full
- Has fireplace: No
Interior area
- Total interior livable area: 3,627 sqft
Property
Parking
- Total spaces: 3
- Parking features: Attached, Detached, Garage, Three Car Garage, Three or more Spaces
- Attached garage spaces: 3
Features
- Patio & porch: Patio, Porch
- Exterior features: Porch, Patio
Lot
- Size: 28.52 Acres
Details
- Additional structures: Barn(s)
- Parcel number: 080011010300000000
Construction
Type & style
- Home type: SingleFamily
- Property subtype: Single Family Residence
Materials
- Log
- Roof: Metal
Condition
- Year built: 2002
Utilities & green energy
- Sewer: Septic Tank
- Water: Public
Community & HOA
Community
- Security: Smoke Detector(s)
HOA
- Has HOA: No
Location
- Region: Salt Rock
Financial & listing details
- Price per square foot: $331/sqft
- Tax assessed value: $360,800
- Annual tax amount: $2,999
- Date on market: 6/27/2025
- Cumulative days on market: 248 days
Estimated market value
$1,096,900
$1.04M - $1.15M
$2,532/mo
Price history
Price history
| Date | Event | Price |
|---|---|---|
| 9/2/2025 | Price change | $1,199,900-7.3%$331/sqft |
Source: | ||
| 6/27/2025 | Listed for sale | $1,295,000-7.2%$357/sqft |
Source: | ||
| 5/24/2025 | Listing removed | $1,395,000$385/sqft |
Source: | ||
| 3/25/2025 | Price change | $1,395,000-7%$385/sqft |
Source: | ||
| 10/3/2024 | Price change | $1,500,000-9.1%$414/sqft |
Source: | ||
| 5/24/2024 | Listed for sale | $1,650,000+4300%$455/sqft |
Source: | ||
| 1/22/2001 | Sold | $37,500$10/sqft |
Source: Agent Provided Report a problem | ||
Public tax history
Public tax history
| Year | Property taxes | Tax assessment |
|---|---|---|
| 2025 | $2,961 +2.2% | $216,480 +2.3% |
| 2024 | $2,897 +0.3% | $211,560 +0.6% |
| 2023 | $2,888 +6% | $210,240 +6.7% |
| 2022 | $2,725 -3.1% | $197,040 -2.6% |
| 2021 | $2,813 | $202,200 |
| 2020 | -- | $202,200 |
| 2019 | $2,773 +10.6% | $202,200 +10.9% |
| 2018 | $2,506 +2.2% | $182,340 +2.2% |
| 2017 | $2,453 -5.4% | $178,380 -5.5% |
| 2016 | $2,593 +0.2% | $188,760 |
| 2015 | $2,586 -0.1% | $188,760 |
| 2014 | $2,590 -4.1% | $188,760 +0.4% |
| 2006 | $2,702 -0.8% | $188,040 -4.4% |
| 2005 | $2,723 | $196,620 +1730.7% |
| 2003 | -- | $10,740 |
| 2002 | -- | $10,740 +105.7% |
| 2001 | -- | $5,220 |
Find assessor info on the county website
BuyAbility℠ payment
Est. payment
$6,878/mo
Principal & interest
$6188
Property taxes
$690
Climate risks
Neighborhood: 25559
Getting around
0 / 100
Car-DependentNearby schools
GreatSchools rating
- 8/10Salt Rock Elementary SchoolGrades: PK-5Distance: 2.3 mi
- 8/10Barboursville Middle SchoolGrades: 6-8Distance: 6.7 mi
- 10/10Cabell Midland High SchoolGrades: 9-12Distance: 5.7 mi
Schools provided by the listing agent
- Elementary: Salt Rock
- Middle: Barboursville
- High: Cabell Midland
Source: KVBR. This data may not be complete. We recommend contacting the local school district to confirm school assignments for this home.




