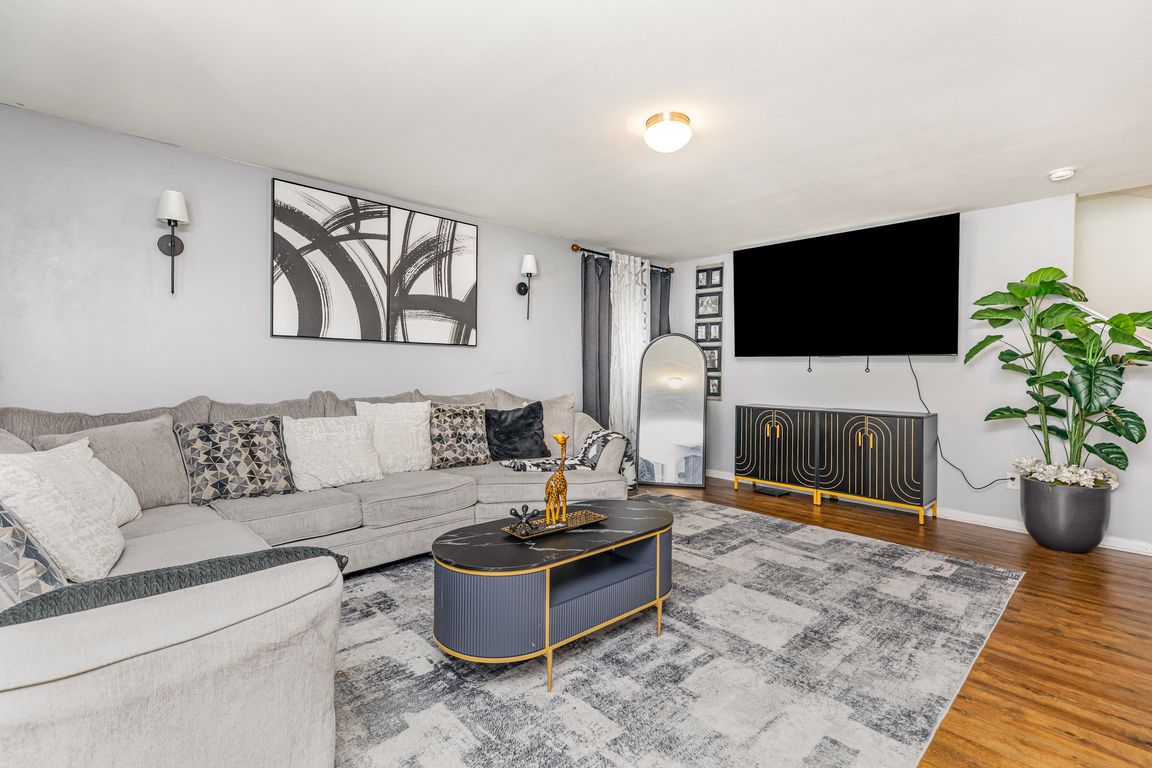
Active
$355,000
5beds
2,654sqft
1029 Sundance Dr, Gastonia, NC 28054
5beds
2,654sqft
Single family residence
Built in 2018
0.11 Acres
2 Garage spaces
$134 price/sqft
What's special
Bonus roomVersatile loftSpacious bedroomsMain-level primary suiteWalk-in closetOpen-concept layout
Welcome to this beautifully designed home offering space, flexibility, and comfort for today’s lifestyle. With 4 bedrooms, a loft, and a large bonus room that can serve as a second primary suite, there’s plenty of room for everyone. The main-level primary suite provides privacy and ease of access, complete with a full ...
- 38 days |
- 666 |
- 34 |
Source: Canopy MLS as distributed by MLS GRID,MLS#: 4303108
Travel times
Family Room
Kitchen
Dining Room
Zillow last checked: 8 hours ago
Listing updated: October 03, 2025 at 08:23am
Listing Provided by:
John Bolos john@jbolos.com,
Keller Williams South Park,
Vann Boger,
Keller Williams South Park
Source: Canopy MLS as distributed by MLS GRID,MLS#: 4303108
Facts & features
Interior
Bedrooms & bathrooms
- Bedrooms: 5
- Bathrooms: 3
- Full bathrooms: 2
- 1/2 bathrooms: 1
- Main level bedrooms: 1
Primary bedroom
- Level: Main
Bedroom s
- Level: Upper
Bathroom full
- Level: Upper
Bathroom half
- Level: Main
Bathroom full
- Level: Upper
Other
- Level: Upper
Bonus room
- Level: Upper
Breakfast
- Level: Main
Dining room
- Level: Main
Family room
- Level: Main
Kitchen
- Level: Main
Laundry
- Level: Main
Loft
- Level: Upper
Heating
- Forced Air, Natural Gas
Cooling
- Central Air
Appliances
- Included: Dishwasher, Disposal, Electric Oven, Electric Range, Electric Water Heater, Microwave, Plumbed For Ice Maker, Refrigerator
- Laundry: Electric Dryer Hookup, Upper Level
Features
- Flooring: Carpet, Vinyl, Wood
- Windows: Insulated Windows
- Has basement: No
Interior area
- Total structure area: 2,654
- Total interior livable area: 2,654 sqft
- Finished area above ground: 2,654
- Finished area below ground: 0
Video & virtual tour
Property
Parking
- Total spaces: 2
- Parking features: Driveway, Garage Door Opener, Garage on Main Level
- Garage spaces: 2
- Has uncovered spaces: Yes
Features
- Levels: Two
- Stories: 2
- Patio & porch: Covered, Front Porch, Patio
- Pool features: Community
Lot
- Size: 0.11 Acres
Details
- Parcel number: 227345
- Zoning: RS3
- Special conditions: Standard
Construction
Type & style
- Home type: SingleFamily
- Property subtype: Single Family Residence
Materials
- Brick Full, Shingle/Shake, Vinyl
- Foundation: Slab
Condition
- New construction: No
- Year built: 2018
Utilities & green energy
- Sewer: Public Sewer
- Water: City
- Utilities for property: Cable Available, Cable Connected, Electricity Connected
Community & HOA
Community
- Features: Playground
- Subdivision: Sundance Village
Location
- Region: Gastonia
Financial & listing details
- Price per square foot: $134/sqft
- Tax assessed value: $407,990
- Annual tax amount: $4,361
- Date on market: 10/3/2025
- Listing terms: Cash,Conventional,FHA,VA Loan
- Electric utility on property: Yes
- Road surface type: Concrete, Paved