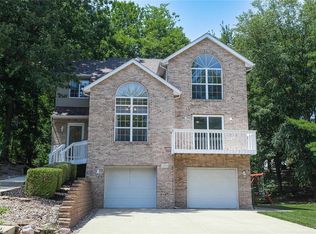Closed
Listing Provided by:
Dexter Wuller 618-304-9494,
RE/MAX Preferred
Bought with: RE/MAX Preferred
$412,420
1029 Stonybrook Dr, O Fallon, IL 62269
5beds
4,597sqft
Single Family Residence
Built in 1993
0.31 Acres Lot
$416,400 Zestimate®
$90/sqft
$3,122 Estimated rent
Home value
$416,400
$358,000 - $483,000
$3,122/mo
Zestimate® history
Loading...
Owner options
Explore your selling options
What's special
Welcome to Fairwood Hills, where your dream home awaits! This stunning residence boasts a prestigious brick facade with a soaring arched window, offering exceptional curb appeal. A new roof will be installed prior to closing for added peace of mind. Spanning over 4,500 square feet, this spacious 1.5-story layout features 5 generous bedrooms and 4 baths. Step inside to a grand two-story entry foyer with a grand staircase, rich hardwood floors, and a high vaulted ceiling. A wall of windows fills the living area with natural light, and ornate columns elegantly separate the living and dining spaces. The oversized eat-in kitchen is ideal for entertaining, featuring a central island and complemented by a charming bay window that offers beautiful views. The main floor master suite provides comfort with three spacious closets and a luxurious bathroom featuring a soaking tub and dual vanities. Upstairs , two additional bedrooms share a convenient Jack and Jill bathroom. The partially finished walk-out basement includes a cozy living area with a fireplace, a guest suite, two versatile bedrooms, and a cozy full bath, along with a clean, well-lit storage area. Step outside to a generous deck overlooking a lush wooded backyard. Enjoy the convenience of O'Fallon, IL, with easy access to highways, top-rated schools, parks, and vibrant community events.
This home is a must-see! Welcome home!
Zillow last checked: 8 hours ago
Listing updated: September 30, 2025 at 11:36am
Listing Provided by:
Dexter Wuller 618-304-9494,
RE/MAX Preferred
Bought with:
Karen A Sheesley, 471001504
RE/MAX Preferred
Source: MARIS,MLS#: 25051158 Originating MLS: Southwestern Illinois Board of REALTORS
Originating MLS: Southwestern Illinois Board of REALTORS
Facts & features
Interior
Bedrooms & bathrooms
- Bedrooms: 5
- Bathrooms: 4
- Full bathrooms: 3
- 1/2 bathrooms: 1
- Main level bathrooms: 2
- Main level bedrooms: 1
Heating
- Forced Air, Natural Gas
Cooling
- Central Air, Electric
Appliances
- Included: Electric Cooktop, Dishwasher, Disposal, Microwave, Range Hood, Refrigerator, Oven, Washer/Dryer, Gas Water Heater
- Laundry: Main Level
Features
- Breakfast Room, Ceiling Fan(s), Double Vanity, Eat-in Kitchen, High Ceilings, In-Law Floorplan, Kitchen Island, Pantry, Separate Dining, Separate Shower, Tub, Two Story Entrance Foyer, Vaulted Ceiling(s), Walk-In Closet(s), Workshop/Hobby Area
- Flooring: Carpet, Hardwood
- Doors: French Doors, Panel Door(s), Storm Door(s)
- Windows: Bay Window(s), Insulated Windows, Palladian Window(s), Window Treatments
- Basement: Partially Finished,Full,Sleeping Area,Walk-Out Access
- Number of fireplaces: 1
- Fireplace features: Basement, Recreation Room
Interior area
- Total structure area: 4,597
- Total interior livable area: 4,597 sqft
- Finished area above ground: 2,611
- Finished area below ground: 1,986
Property
Parking
- Total spaces: 2
- Parking features: Attached, Garage, Garage Door Opener, Garage Faces Front
- Garage spaces: 2
Features
- Levels: One and One Half
- Patio & porch: Deck, Front Porch
Lot
- Size: 0.31 Acres
- Features: Back Yard, Few Trees, Front Yard, Landscaped
Details
- Parcel number: 0419.0410007
- Special conditions: Standard
Construction
Type & style
- Home type: SingleFamily
- Architectural style: Traditional
- Property subtype: Single Family Residence
Materials
- Brick Veneer, Vinyl Siding
- Foundation: Concrete Perimeter
Condition
- Year built: 1993
Utilities & green energy
- Sewer: Public Sewer
- Water: Public
- Utilities for property: Underground Utilities
Community & neighborhood
Security
- Security features: Smoke Detector(s)
Location
- Region: O Fallon
- Subdivision: Fairwood Hills 1st Add
Other
Other facts
- Listing terms: Cash,Conventional,FHA,VA Loan
Price history
| Date | Event | Price |
|---|---|---|
| 9/30/2025 | Sold | $412,420-6.2%$90/sqft |
Source: | ||
| 8/20/2025 | Pending sale | $439,888$96/sqft |
Source: | ||
| 7/28/2025 | Listed for sale | $439,888-4.4%$96/sqft |
Source: | ||
| 7/25/2025 | Listing removed | $459,900$100/sqft |
Source: | ||
| 6/30/2025 | Price change | $459,900-3.2%$100/sqft |
Source: | ||
Public tax history
| Year | Property taxes | Tax assessment |
|---|---|---|
| 2023 | -- | $125,182 +8.8% |
| 2022 | -- | $115,089 +4.3% |
| 2021 | -- | $110,344 +2.1% |
Find assessor info on the county website
Neighborhood: 62269
Nearby schools
GreatSchools rating
- 7/10Marie Schaefer Elementary SchoolGrades: PK-5Distance: 1.3 mi
- 10/10Fulton Jr High SchoolGrades: 6-8Distance: 0.9 mi
- 7/10O Fallon High SchoolGrades: 9-12Distance: 1.5 mi
Schools provided by the listing agent
- Elementary: Ofallon Dist 90
- Middle: Ofallon Dist 90
- High: Ofallon
Source: MARIS. This data may not be complete. We recommend contacting the local school district to confirm school assignments for this home.

Get pre-qualified for a loan
At Zillow Home Loans, we can pre-qualify you in as little as 5 minutes with no impact to your credit score.An equal housing lender. NMLS #10287.
Sell for more on Zillow
Get a free Zillow Showcase℠ listing and you could sell for .
$416,400
2% more+ $8,328
With Zillow Showcase(estimated)
$424,728