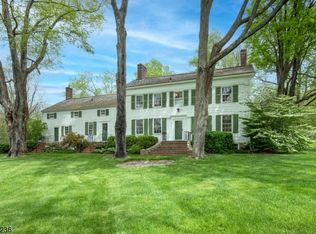Spacious ranch home situated on over 3 acres in Stanton section of Clinton Township. Foyer entry opens to formal living room and leads to family room with vaulted wood beamed ceiling & floor to ceiling brick fireplace. Light filled kitchen with skylights, stone floor & updated appliances. Breakfast room has French door leading to expansive deck. Formal dining & family rooms have French doors leading to deck. Master bedroom suite features a walk-in closet, full bath with stall shower. Three additional bedrooms, main bath, powder room and laundry room complete the main level.
This property is off market, which means it's not currently listed for sale or rent on Zillow. This may be different from what's available on other websites or public sources.
