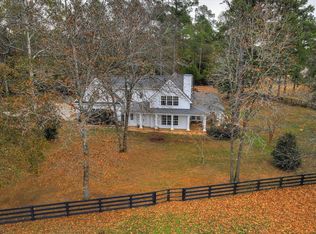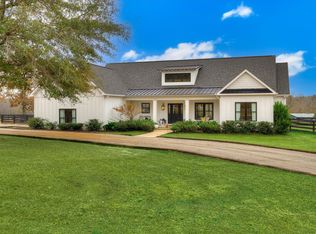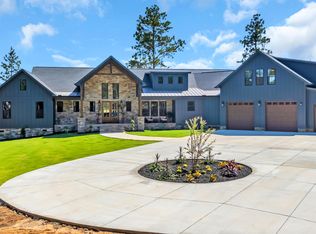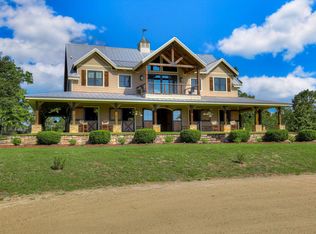Exceptional 12.86-acre equestrian estate offers a serene haven for you & your horses within Three Runs Plantation, Aiken's premier equestrian community. Horse & rider alike will thrive with Three Run's top-notch amenities including 30 miles of groomed riding trails, private carriage roads, 2 GGT arenas, XC course and the tranquil setting and established pasture at 1029 Shell Bluff.
A gated entrance and magnolia-lined drive set the stage for the stunning, Tuscan-inspired residence, well-designed 4-stall stable with kennel, and the exquisite craftsmanship of the Serenity House, a separate venue for gathering, rejuvenating, and relaxing after a day on the trails.
The 2009 Grant Larlee-built home features a stucco & riverstone exterior and stunning living spaces, beautifully appointed with luxurious finishes and architectural accents, including European old-growth white oak wide-plank flooring, artisan lighting, and a dramatic 18-ft stone fireplace. The light-filled Great Room, Dining Room, and Keeping Room flow seamlessly for easy everyday living and entertaining.
The showstopper kitchen is outfitted with handsome, knotty alder cabinetry, gorgeous granite counters and elite appliances including built-in SubZero refrigerator, Asko dishwasher, Wolf 6-burner gas range and Gaggenau steam and convection ovens. Stained glass doors open to a walk-in pantry, ideal for a coffee/espresso bar, in addition to storage.
The multi-room primary retreat offers a spacious bedroom with a gas fireplace and Schoenbach crystal chandelier, dual room-size custom closets, and luxurious bath quarters featuring a sculptural jetted clawfoot tub, steam shower, heated floors, towel warmers, and stunning Savannah River Art-stained glass windows for a harmonious environ.
Additional highlights include a home office/library with built-ins, a stone accent wall with a cedar-shingled overhang, 2 generous upstairs guest bedrooms with private vanities, a walk-in cedar closet, a lovely main floor powder rm, a generous back-hall with coat/utility closets, laundry, and access to the 3-bay garage (nearly 12 ft. ceilings), and climate-controlled basement. A covered back porch is a welcoming place to take off your boots when coming inside from riding or attending to your dogs & horses.
The 3500 sq.ft. climate-controlled barn has 4 stalls with Nelson automated-waterers & fans; wash-stall with heat lamps; storage and tack room, equipment/carriage storage area & laundry room with professional dog washing station. When you are away from home, your dogs will be comfortable in the kennel wing with kitchenette, half bath and 5 runs opening to a large, fenced yard. Your horses will love the turnout - 2 pastures and 2 paddocks - with 3 matted run-ins equipped with automatic waterers, fans & lights.
Looking for a signature place to relax and entertain? The estate at 1029 Shell Bluff includes an architectural jewel, that we call the Serenity House. This 2016 enclosure is rich in texture with wormy cypress interior walls, Birnam wood beams and copper screens. Designed by Cam Scott of CFS Architects, the Serenity House offers features that appeal to all the senses with multiple areas for gathering, relaxing, cooking & dining centered around a magnificent architectural koi pond and waterfall designed for resort-style tranquility.
The lush landscape features over 580 trees & flowering shrubs, completing this private, perfectly curated property. Every detail has been considered—full property specifications available upon request. Experience this once-in-a-lifetime estate at 1029 Shell Bluff!
For sale
$3,950,000
1029 Shell Bluff Dr, Aiken, SC 29803
3beds
3,953sqft
Est.:
Single Family Residence
Built in 2009
12.86 Acres Lot
$-- Zestimate®
$999/sqft
$159/mo HOA
What's special
Gas fireplaceGated entranceKennel wing with kitchenetteLuxurious finishesStunning living spacesRich in textureWalk-in cedar closet
- 40 days |
- 698 |
- 41 |
Zillow last checked: 8 hours ago
Listing updated: October 31, 2025 at 04:02pm
Listed by:
Sullivan Turner Team 803-998-0198,
Meybohm Real Estate - Aiken
Source: Aiken MLS,MLS#: 220265
Tour with a local agent
Facts & features
Interior
Bedrooms & bathrooms
- Bedrooms: 3
- Bathrooms: 3
- Full bathrooms: 2
- 1/2 bathrooms: 1
Primary bedroom
- Description: with Freplace
- Level: Main
- Area: 270
- Dimensions: 18 x 15
Bedroom 2
- Description: with Walk-in Closet
- Level: Upper
- Area: 266
- Dimensions: 19 x 14
Bedroom 3
- Level: Upper
- Area: 228
- Dimensions: 19 x 12
Den
- Description: office
- Level: Main
- Area: 361
- Dimensions: 19 x 19
Dining room
- Description: with Keeping Room
- Level: Main
- Area: 380
- Dimensions: 20 x 19
Great room
- Description: with Double Height fireplace
- Level: Main
- Area: 600
- Dimensions: 25 x 24
Kitchen
- Level: Main
- Area: 361
- Dimensions: 19 x 19
Laundry
- Level: Main
- Area: 72
- Dimensions: 9 x 8
Other
- Description: Primary Walk-in Closet (1 of 2)
- Level: Main
- Area: 200
- Dimensions: 20 x 10
Other
- Description: Primary Walk-in Closet (2 of 2)
- Level: Main
- Area: 120
- Dimensions: 15 x 8
Other
- Description: Cedar Closet
- Level: Upper
- Area: 45
- Dimensions: 9 x 5
Heating
- See Remarks, Zoned, Fireplace(s), Heat Pump
Cooling
- See Remarks, Central Air, Heat Pump, Zoned
Appliances
- Included: See Remarks, Microwave, Range, Self Cleaning Oven, Tankless Water Heater, Washer, Refrigerator, Propane Water Heater, Cooktop, Dishwasher, Disposal, Dryer
Features
- Snack Bar, See Remarks, Other, Solid Surface Counters, Walk-In Closet(s), Bedroom on 1st Floor, Cathedral Ceiling(s), Ceiling Fan(s), Kitchen Island, Primary Downstairs, Second Kitchen, Pantry, Smart Home, High Speed Internet, Cable Internet
- Flooring: Hardwood, Marble, Stone, Tile
- Basement: See Remarks,Crawl Space,Finished,Heated,Interior Entry,Partial
- Number of fireplaces: 2
- Fireplace features: See Remarks, Propane, Primary Bedroom, Gas Log, Great Room
Interior area
- Total structure area: 3,953
- Total interior livable area: 3,953 sqft
- Finished area above ground: 3,953
- Finished area below ground: 0
Video & virtual tour
Property
Parking
- Total spaces: 3
- Parking features: See Remarks, Other, Attached, Driveway, Garage Door Opener, Paved
- Attached garage spaces: 3
- Has uncovered spaces: Yes
Features
- Levels: One and One Half
- Patio & porch: Patio, Porch, Screened
- Exterior features: See Remarks, Other
- Has private pool: Yes
- Pool features: Other, See Remarks, Indoor, Screen Enclosure, Waterfall, Filtered
- Fencing: Fenced
Lot
- Size: 12.86 Acres
- Features: See Remarks, Other, Farm, Landscaped, Level, Pasture, Sprinklers In Front, Sprinklers In Rear
Details
- Additional structures: See Remarks, Other, Shed(s), Stable(s), Barn(s), Kennel/Dog Run
- Parcel number: 1581802003
- Zoning description: RD
- Special conditions: Standard
- Horses can be raised: Yes
- Horse amenities: Other, Bridle Path, Center Aisle, Community Riding Area, Equine Riding Easement, Feed Room, Grass Field, Lounge, Paddocks, Riding Trail, Run-In Shed, Tack Room, Wash Rack, Washer/Dryer Hookup, Water & Electric
Construction
Type & style
- Home type: SingleFamily
- Architectural style: See Remarks
- Property subtype: Single Family Residence
Materials
- See Remarks, Drywall, HardiPlank Type, Stone, Stucco, Wood Siding
- Foundation: Block, Pillar/Post/Pier
- Roof: See Remarks,Composition,Shingle
Condition
- New construction: No
- Year built: 2009
Details
- Builder name: Grant Larlee Construction
Utilities & green energy
- Sewer: Other, Septic Tank
- Water: Other, Well
- Utilities for property: Cable Available
Green energy
- Energy efficient items: Water Heater
Community & HOA
Community
- Features: See Remarks, Internet Available, Pool, Recreation Area
- Subdivision: Three Runs Plantation
HOA
- Has HOA: Yes
- HOA fee: $1,912 annually
Location
- Region: Aiken
Financial & listing details
- Price per square foot: $999/sqft
- Tax assessed value: $827,412
- Annual tax amount: $10,654
- Date on market: 10/31/2025
- Cumulative days on market: 42 days
- Listing terms: Contract
- Road surface type: See Remarks, Paved
Estimated market value
Not available
Estimated sales range
Not available
Not available
Price history
Price history
| Date | Event | Price |
|---|---|---|
| 10/31/2025 | Listed for sale | $3,950,000-1.2%$999/sqft |
Source: | ||
| 8/26/2025 | Listing removed | $3,999,999$1,012/sqft |
Source: | ||
| 7/30/2025 | Price change | $3,999,999-11.1%$1,012/sqft |
Source: | ||
| 2/28/2025 | Listed for sale | $4,500,000$1,138/sqft |
Source: | ||
Public tax history
Public tax history
| Year | Property taxes | Tax assessment |
|---|---|---|
| 2017 | $10,654 +2.6% | -- |
| 2016 | $10,382 | -- |
| 2015 | -- | -- |
Find assessor info on the county website
BuyAbility℠ payment
Est. payment
$22,503/mo
Principal & interest
$19611
Home insurance
$1383
Other costs
$1509
Climate risks
Neighborhood: 29803
Nearby schools
GreatSchools rating
- 5/10Greendale Elementary SchoolGrades: PK-5Distance: 2.7 mi
- 4/10New Ellenton Middle SchoolGrades: 6-8Distance: 3.4 mi
- 3/10Silver Bluff High SchoolGrades: 9-12Distance: 7.3 mi
Schools provided by the listing agent
- Elementary: Greendale
- Middle: New Ellenton
- High: Silver Bluff
Source: Aiken MLS. This data may not be complete. We recommend contacting the local school district to confirm school assignments for this home.
- Loading
- Loading



