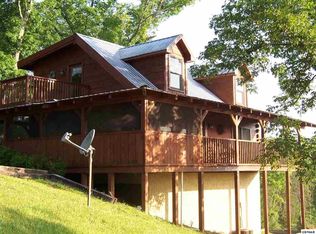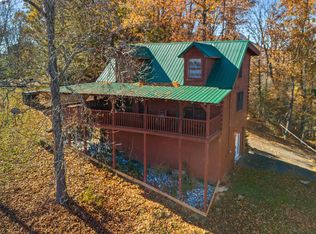Sold for $825,000 on 10/06/23
$825,000
1029 Shadow Ridge Dr, Sevierville, TN 37862
3beds
2,560sqft
Single Family Residence, Residential
Built in 2006
0.94 Acres Lot
$715,600 Zestimate®
$322/sqft
$2,887 Estimated rent
Home value
$715,600
$666,000 - $773,000
$2,887/mo
Zestimate® history
Loading...
Owner options
Explore your selling options
What's special
Located only 2.2 miles from the Parkway in the growing and coveted Timber Woods subdivision, this charming two-story cabin is awaiting you. The owners have only used it occasionally as a second home for personal family vacations. This cabin is the perfect blend of rustic charm and modern amenities. Enveloped by nature, the seclusion is sure to capture the discerning buyer who notices the lush greenery and towering trees that mask its presence well while accentuating its generous privacy. The exterior wood siding complements the rustic surroundings and hides the elegant interior beauty which awaits incoming guests. The hardwood floors add to the cabin's rustic allure while ensuring durability and easy maintenance. Everything about the appearance of this cabin will leave guests with that “cabin-in-the-woods” impression. The main living area is an open floor concept great room with cathedral ceilings. There is plenty of space for the kitchen and separate dining area as well as the separate and generous living room area with large-screen TV and gas log fireplace enhancing ambiance. The fully equipped kitchen features all stainless appliances and all-wood kitchen cabinets featuring a double-pantry cabinet beside the refrigerator. There is roomy counter space for meal preparations. The three main bedrooms are very large, making it feel as though there are three master suites. The master bath is extra-large with both bidet and traditional toilet. The two other bathrooms are equally spacious, each with their own dedicated linen closets. There is a bonus room which has been equipped for extra sleeping quarters. Cabin in its current configuration is capable of sleeping 10 + 2 on roll-away folding beds. Adding sleeper-sofas to the living room would increase that capacity if desired. The game room is equipped with its own TV, pool table, and 4-seat dining table allows the kids to enjoy their own separate space for fun and entertainment while the parents rest upstairs. One-car garage on lower level is ideal for Rod Run and Antique car show enthusiasts to house their show cars overnight while renting. The upper and lower balconies provide the perfect space for sitting back and enjoying the quiet peacefulness of the mountains. This neighborhood does allow overnight rentals. The open spaciousness of this cabin cannot be over-emphasized. There is plenty of elbow room inside. Don't let the subtle exterior fool you. This is a premier property ready for your family to enjoy - and to make you money if desired! Call your agent today to schedule a showing before this one gets away!! Stay tuned. More photos coming soon!
Zillow last checked: 8 hours ago
Listing updated: September 01, 2024 at 11:48pm
Listed by:
Craig Stephenson 865-453-6389,
Pristine Realty, INC.
Bought with:
Sabrina Aitken, 369580
Pristine Realty, INC.
Source: GSMAR, GSMMLS,MLS#: 258598
Facts & features
Interior
Bedrooms & bathrooms
- Bedrooms: 3
- Bathrooms: 3
- Full bathrooms: 3
Heating
- Central
Cooling
- Central Air
Appliances
- Included: Dishwasher, Dryer, Electric Range, Microwave, Range Hood, Refrigerator, Washer
Features
- Cathedral Ceiling(s), Ceiling Fan(s), Walk-In Closet(s)
- Flooring: Wood
- Windows: Double Pane Windows
- Basement: Exterior Entry,Partially Finished
- Has fireplace: Yes
- Fireplace features: Gas Log
Interior area
- Total structure area: 2,560
- Total interior livable area: 2,560 sqft
- Finished area above ground: 1,504
- Finished area below ground: 1,056
Property
Parking
- Total spaces: 1
- Parking features: Basement
- Garage spaces: 1
Features
- Levels: Two
- Stories: 2
- Patio & porch: Covered, Porch
- Exterior features: Rain Gutters
Lot
- Size: 0.94 Acres
- Features: Wooded
Details
- Parcel number: 082C A 041.00
- Zoning: R-1
Construction
Type & style
- Home type: SingleFamily
- Architectural style: Cabin
- Property subtype: Single Family Residence, Residential
Materials
- Stucco, Wood Siding
- Foundation: Slab
- Roof: Composition
Condition
- Year built: 2006
Utilities & green energy
- Sewer: Septic Tank
- Water: Public
Community & neighborhood
Security
- Security features: Smoke Detector(s)
Location
- Region: Sevierville
- Subdivision: Timber Woods
HOA & financial
HOA
- Has HOA: Yes
- Association name: Timber Woods Homeowners Association, Inc.
Other
Other facts
- Listing terms: 1031 Exchange,Cash,Conventional
Price history
| Date | Event | Price |
|---|---|---|
| 10/6/2023 | Sold | $825,000-7.3%$322/sqft |
Source: | ||
| 9/15/2023 | Pending sale | $890,000$348/sqft |
Source: | ||
| 7/31/2023 | Listed for sale | $890,000+253.2%$348/sqft |
Source: | ||
| 6/16/2014 | Sold | $252,000-6.6%$98/sqft |
Source: Public Record Report a problem | ||
| 12/22/2013 | Price change | $269,900-3.1%$105/sqft |
Source: TED JORDAN REALTY #185026 Report a problem | ||
Public tax history
| Year | Property taxes | Tax assessment |
|---|---|---|
| 2024 | $892 | $60,300 |
| 2023 | $892 | $60,300 |
| 2022 | $892 | $60,300 |
Find assessor info on the county website
Neighborhood: 37862
Nearby schools
GreatSchools rating
- 2/10Pigeon Forge Primary SchoolGrades: PK-3Distance: 2.1 mi
- 4/10Pigeon Forge Middle SchoolGrades: 7-9Distance: 1.6 mi
- 6/10Pigeon Forge High SchoolGrades: 10-12Distance: 1.5 mi

Get pre-qualified for a loan
At Zillow Home Loans, we can pre-qualify you in as little as 5 minutes with no impact to your credit score.An equal housing lender. NMLS #10287.

