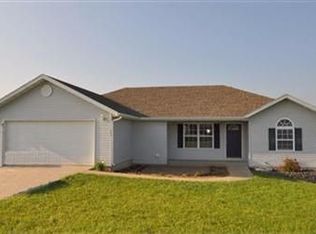Country living at its finest. Huge home over 5700 sq ft.with 5 bedrooms or could be 7 with 4 baths. 2 complete separate living areas. A 1500 sq ft garage with room to park 7 cars. Lovey 30 acre tract overlooking the Ozark Mountains, private 3 acre spring fed fish stocked lake. Very energy efficient Geothermal HVAC. The walkout basement has large kitchen/dining area, bedrooms, family living area and laundry. Raised organic garden area, lots of fruit trees, berries and pistachios, all with water sprinkler system. Fenced for live stock and also a large fenced dog area. Cute 2 story playhouse and lots of room for horses or cattle with a large barn. Located halfway between Branson and Springfield. Additional 30 acres available with another lake. See MLS #60053594
This property is off market, which means it's not currently listed for sale or rent on Zillow. This may be different from what's available on other websites or public sources.

