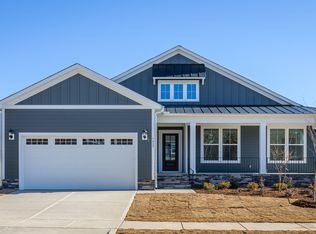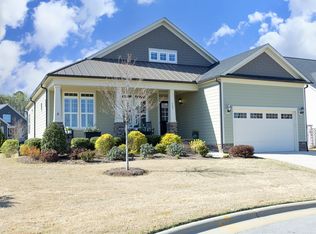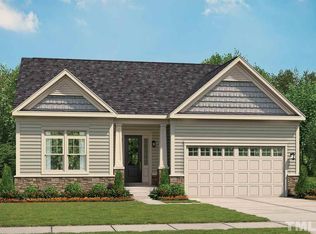Sold for $710,000 on 10/20/23
$710,000
1029 Saint Cloud Loop, Apex, NC 27523
3beds
2,298sqft
Single Family Residence, Residential
Built in 2019
0.28 Acres Lot
$744,100 Zestimate®
$309/sqft
$2,714 Estimated rent
Home value
$744,100
$707,000 - $781,000
$2,714/mo
Zestimate® history
Loading...
Owner options
Explore your selling options
What's special
Your next home is ready & waiting for you! Located within Cary’s city limits, this one has the feel of a quiet, country setting with the conveniences that this perfectly situated community provides. The extensively landscaped lot is a showstopper! A deep rocking chair front porch will have you sitting & staying awhile. Inside, you’ll find stunning, hickory, site finished floors that lead to a large, open concept living area with gas fireplace & lots of natural light. The gourmet kitchen has beautiful quartz countertops, detailed tile backsplash, a gas stovetop, wall ovens, under cabinet lighting, a stainless steel range hood & stainless apron sink. Past the dining area is a cozy, relaxing sunroom for reading or catching up with friends. This split floor plan ranch provides the perfect amount of privacy with the owners’ suite in the back of the home. There, you’ll find a tray ceiling, custom closet, & spa like ensuite with tiled, walk in shower & garden tub. From its own door, you can easily access the covered back deck, overlooking the gorgeous backyard. Huge perk, HOA maintains and mows the grass as well!!
Zillow last checked: 8 hours ago
Listing updated: October 27, 2025 at 11:31pm
Listed by:
Taraleigh Franco 919-909-0941,
Relevate Real Estate Inc.,
Kirsten Anna Verissimo,
Relevate Real Estate Inc.
Bought with:
Peter Cheng, 280049
Southern Properties Group Inc.
Source: Doorify MLS,MLS#: 2524986
Facts & features
Interior
Bedrooms & bathrooms
- Bedrooms: 3
- Bathrooms: 2
- Full bathrooms: 2
Heating
- Forced Air, Natural Gas
Cooling
- Central Air
Appliances
- Included: Dishwasher, Double Oven, Gas Cooktop, Gas Water Heater, Microwave, Tankless Water Heater, Oven
- Laundry: Laundry Room, Main Level
Features
- Ceiling Fan(s), Double Vanity, Eat-in Kitchen, Entrance Foyer, High Ceilings, High Speed Internet, Pantry, Master Downstairs, Quartz Counters, Separate Shower, Shower Only, Smooth Ceilings, Soaking Tub, Walk-In Closet(s), Walk-In Shower, Water Closet
- Flooring: Carpet, Hardwood, Tile
- Basement: Crawl Space
- Number of fireplaces: 1
- Fireplace features: Family Room, Gas Log
Interior area
- Total structure area: 2,298
- Total interior livable area: 2,298 sqft
- Finished area above ground: 2,298
- Finished area below ground: 0
Property
Parking
- Total spaces: 2
- Parking features: Attached, Garage
- Attached garage spaces: 2
Features
- Levels: One
- Stories: 1
- Patio & porch: Covered, Deck, Porch
- Has view: Yes
Lot
- Size: 0.28 Acres
- Features: Landscaped
Details
- Parcel number: 0093430
Construction
Type & style
- Home type: SingleFamily
- Architectural style: Transitional
- Property subtype: Single Family Residence, Residential
Materials
- Fiber Cement
Condition
- New construction: No
- Year built: 2019
Utilities & green energy
- Sewer: Public Sewer
- Water: Public
Community & neighborhood
Community
- Community features: Street Lights
Location
- Region: Apex
- Subdivision: Woodhall
HOA & financial
HOA
- Has HOA: Yes
- HOA fee: $154 monthly
- Services included: Maintenance Grounds
Price history
| Date | Event | Price |
|---|---|---|
| 10/20/2023 | Sold | $710,000$309/sqft |
Source: | ||
| 8/8/2023 | Contingent | $710,000$309/sqft |
Source: | ||
| 8/4/2023 | Listed for sale | $710,000+44.9%$309/sqft |
Source: | ||
| 1/29/2020 | Sold | $490,000+0.9%$213/sqft |
Source: Public Record | ||
| 10/1/2019 | Listing removed | $485,863$211/sqft |
Source: SM North Carolina Brokerage #2280973 | ||
Public tax history
| Year | Property taxes | Tax assessment |
|---|---|---|
| 2024 | $4,982 +1.9% | $474,482 |
| 2023 | $4,887 +2% | $474,482 |
| 2022 | $4,792 | $474,482 |
Find assessor info on the county website
Neighborhood: 27523
Nearby schools
GreatSchools rating
- 9/10North Chatham ElementaryGrades: PK-5Distance: 5.9 mi
- 4/10Margaret B. Pollard Middle SchoolGrades: 6-8Distance: 9.9 mi
- 8/10Northwood HighGrades: 9-12Distance: 13.3 mi
Schools provided by the listing agent
- Elementary: Chatham - N Chatham
- Middle: Chatham - Margaret B Pollard
- High: Chatham - Seaforth
Source: Doorify MLS. This data may not be complete. We recommend contacting the local school district to confirm school assignments for this home.
Get a cash offer in 3 minutes
Find out how much your home could sell for in as little as 3 minutes with a no-obligation cash offer.
Estimated market value
$744,100
Get a cash offer in 3 minutes
Find out how much your home could sell for in as little as 3 minutes with a no-obligation cash offer.
Estimated market value
$744,100


