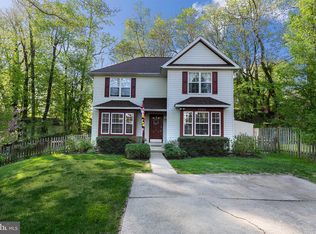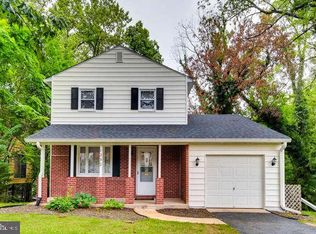So much house! Love the schools. Love the neighborhood. Love the HOUSE! Four bedrooms, three full baths, and an open, inviting floor plan. The great room blends the living & dining areas seamlessly. A large kitchen includes a breakfast bar, plenty of cabinet storage & French doors with plantation shutters that lead to the deck. The master suite incorporates a full bath with walk-in shower & plenty of closet space. Use the lower level for your family rooms, guest bedrooms, or combination of both! Wide stairs for your lower level walk-out covered by a beautiful pergola. Garage your car, relax or party on your spacious deck, let the dog run in the yard. Convenient location. Schools are Stoneleigh, Dumbarton, Towson High.
This property is off market, which means it's not currently listed for sale or rent on Zillow. This may be different from what's available on other websites or public sources.

